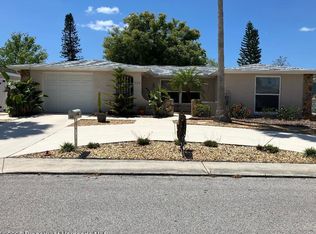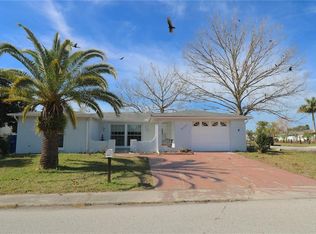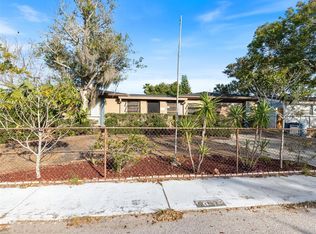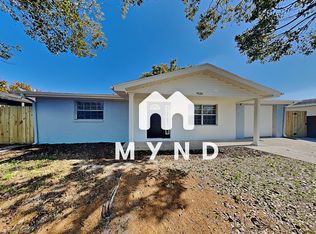Sold for $315,000
$315,000
9141 Greenbriar Ln, Port Richey, FL 34668
3beds
1,293sqft
Single Family Residence
Built in 1978
5,100 Square Feet Lot
$311,700 Zestimate®
$244/sqft
$1,904 Estimated rent
Home value
$311,700
$284,000 - $343,000
$1,904/mo
Zestimate® history
Loading...
Owner options
Explore your selling options
What's special
One or more photo(s) has been virtually staged. HUGE PRICE REDUCTION*Move In With INSTANT EQUITY*Take Advantage of Special Financing Options Through Our Preferred Lender*FREE BUYDOWN*Reducing Interest Rate By 1 Percent For The First Year*This Incentive Will Lower Monthly Payment And Make Homeownership More Affordable*Additional Lender Credits And Incentives May Be Available*Welcome To Paradise*This Stunning Ranch Will Take Your Breath Away As Soon As You Enter*Home Is Virtually Staged To Show The Versatility Of Each Room*Beautifully Remodeled*Impeccable Designer Touches Throughout*Feel Like A Model Home*Incredible Open Floor Plan*Spacious Layout That Flows Seamlessly From Room To Room*Don't Let The Square Footage Fool You*Feels SOOOO MUCH Larger Than It Is*No Wasted Space*Renovated From Top To Bottom*Newer Roof*Newer A/C* Gorgeous New Laminate Flooring*Chefs Dream Kitchen With Brand New White Shaker Cabinets*Granite Counters*Custom Built Center Island Perfect For Entertaining And Plenty Of Room For Bar Stool Seating*New Lighting*Fixtures*New Stainless Steel Appliances*Soft Close Drawers And So Much Counter Space*Create Your Kitchen Masterpieces And Culinary Works Of Art*TWO Massive Family Rooms In Addition A Bonus Area Giving You Options For A Formal Dining Room Or Whatever Your Heart Desires*Additional Living Room With Remarkable Views Of The Pool*So Majestic And Cozy All At Once*Florida Living At It's Finest*Refreshing Coastal Feel Make This Home So Unique *Endless Natural Light And Skylights*So Much Charm And Character*The Oversized Primary Suite Is So Spacious*Luxury At It's Finest With A Spa Like Feel*Overlooking The Pool Is Truly Magical*A Walk In Closet That Will Fit Everything You Have And More* Primary En Suite Is A Retreat With Impeccable Finishes*Amazing Tile Work*Huge Walk-In Shower* Granite Countertops*New Vanities *Mirrors*Fixtures*Lighting*Lots Of Storage*So Much Love And Attention To Detail*Quality Craftsmanship*So Much Pride Of Ownership*Nothing Left Untouched*Two Additional Bedrooms Showcase The Wonderful Space And Options This Home Has*Study*Guest Room*Flex Space*All Private With Their Own Separate Areas*Perfect Configuration For All Your Needs*Additional Bathroom Boasts New Vanity*Granite*Tub For Soaking*New Coastal Tile For An Elegant Finish*A Mix Of Modern And Traditional Finishes To Fit Everyone's Taste*A Serene Backyard That Will Take Your Breath Away*A Tranquil Oasis*Enjoy Indoor/Outdoor Cooking*The Large Fiberglass In-Ground Pool Is Virtually Maintenance Free*Freshly Painted Wrap Around Deck*Wonderfully Covered Patio*Fully Fenced Backyard With So Much Room To Enjoy This Dreamscape*Oversized One Car Garage And Shed*Plenty Of Storage*Best Value In Regency Park*Incredible Opportunity*Instant Equity*Nestled In The Heart Of Everything*Minutes To US-19*Popular Beaches* Shopping And Restaurants*No HOA or Flood Insurance In This Community*One Of A Kind Property*Don't Let The Square Footage Fool You*Feels SOOO Much Larger*The Pictures Are Pristine BUT It Is So Much Better In Person*You Can't Capture A Feeling Of How Amazing This Home Is Until You Are There*A True Gem
Zillow last checked: 8 hours ago
Listing updated: September 22, 2025 at 05:46am
Listing Provided by:
Shawn Poole 813-967-3837,
SNAP REALTY LLC 727-457-5453
Bought with:
Katerin Matos Garcia, 3545493
FRIENDS REALTY LLC
Source: Stellar MLS,MLS#: W7874703 Originating MLS: West Pasco
Originating MLS: West Pasco

Facts & features
Interior
Bedrooms & bathrooms
- Bedrooms: 3
- Bathrooms: 2
- Full bathrooms: 2
Primary bedroom
- Features: Walk-In Closet(s)
- Level: First
Bedroom 2
- Features: Built-in Closet
- Level: First
Bedroom 3
- Features: Built-in Closet
- Level: First
Primary bathroom
- Level: First
Bathroom 2
- Level: First
Family room
- Level: First
Kitchen
- Level: First
Living room
- Level: First
Heating
- Central, Electric
Cooling
- Central Air
Appliances
- Included: Dishwasher, Microwave, Range, Refrigerator
- Laundry: In Garage
Features
- Ceiling Fan(s), Living Room/Dining Room Combo, Primary Bedroom Main Floor, Solid Surface Counters, Solid Wood Cabinets, Stone Counters
- Flooring: Luxury Vinyl
- Doors: Sliding Doors
- Has fireplace: No
Interior area
- Total structure area: 1,937
- Total interior livable area: 1,293 sqft
Property
Parking
- Total spaces: 1
- Parking features: Garage - Attached
- Attached garage spaces: 1
Features
- Levels: One
- Stories: 1
- Exterior features: Awning(s), Private Mailbox, Storage
- Has private pool: Yes
- Pool features: In Ground, Lighting, Other
Lot
- Size: 5,100 sqft
Details
- Parcel number: 222516076K000018590
- Zoning: R3
- Special conditions: None
Construction
Type & style
- Home type: SingleFamily
- Property subtype: Single Family Residence
Materials
- Block, Stucco
- Foundation: Slab
- Roof: Shingle
Condition
- New construction: No
- Year built: 1978
Utilities & green energy
- Sewer: Public Sewer
- Water: Public
- Utilities for property: Cable Available, Electricity Connected, Sewer Connected, Water Connected
Community & neighborhood
Location
- Region: Port Richey
- Subdivision: REGENCY PARK
HOA & financial
HOA
- Has HOA: No
Other fees
- Pet fee: $0 monthly
Other financial information
- Total actual rent: 0
Other
Other facts
- Listing terms: Cash,Conventional,FHA,VA Loan
- Ownership: Fee Simple
- Road surface type: Paved
Price history
| Date | Event | Price |
|---|---|---|
| 9/19/2025 | Sold | $315,000+3.3%$244/sqft |
Source: | ||
| 8/12/2025 | Pending sale | $305,000$236/sqft |
Source: | ||
| 6/18/2025 | Price change | $305,000-3.2%$236/sqft |
Source: | ||
| 4/18/2025 | Listed for sale | $315,000-7.4%$244/sqft |
Source: | ||
| 11/16/2024 | Listing removed | $340,000$263/sqft |
Source: | ||
Public tax history
| Year | Property taxes | Tax assessment |
|---|---|---|
| 2024 | $3,746 +440% | $207,101 +6.5% |
| 2023 | $694 +8.1% | $194,535 +244.4% |
| 2022 | $642 +1.3% | $56,480 +6.1% |
Find assessor info on the county website
Neighborhood: 34668
Nearby schools
GreatSchools rating
- 3/10Chasco Elementary SchoolGrades: PK-5Distance: 0.8 mi
- 3/10Chasco Middle SchoolGrades: 6-8Distance: 0.8 mi
- 2/10Fivay High SchoolGrades: 9-12Distance: 3.5 mi
Get a cash offer in 3 minutes
Find out how much your home could sell for in as little as 3 minutes with a no-obligation cash offer.
Estimated market value$311,700
Get a cash offer in 3 minutes
Find out how much your home could sell for in as little as 3 minutes with a no-obligation cash offer.
Estimated market value
$311,700



