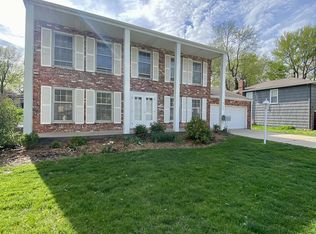Sold
Price Unknown
9140 Switzer Rd, Overland Park, KS 66214
4beds
1,711sqft
Single Family Residence
Built in 1963
10,627 Square Feet Lot
$373,600 Zestimate®
$--/sqft
$2,442 Estimated rent
Home value
$373,600
$355,000 - $392,000
$2,442/mo
Zestimate® history
Loading...
Owner options
Explore your selling options
What's special
RARE Floor Plan for the area! MASTER SUITE ~ PLUS ~ 2nd BEDROOM and 2nd FULL BATH all on the main floor! 2 more SPACIOUS BEDROOMS and 3rd FULL BATH are upstairs! (There is also an opportunity to enlarge the 4th Bedroom, or create another living space in the unfinished part of the attic!) Excellent layout includes: Formal living room, OPEN KITCHEN & DINING ROOMS, and a first floor family room with wood beams, paneling & brick fireplace. Family room leads out to a covered, paver-brick patio & fenced backyard! Full, unfinished basement has been a fun "hang-out space" for the kids. LOW MAINTENANCE SIDING & NEWER WINDOWS! 50-yr ROOF is just 3 yrs old! SOLID BONES, and GORGEOUS HARDWOOD FLOORS throughout most of the home! Lovingly cared for by these owners for more than 50 years. However, SELLER PREFERS TO SELL AS-IS, and you may want to bring your cosmetic redecorating ideas. (Priced accordingly!) Please allow at least 48hrs for offers to be reviewed by the Power of Attorney & siblings.
Zillow last checked: 8 hours ago
Listing updated: October 24, 2023 at 10:38am
Listing Provided by:
Bryan Toole 913-522-2800,
ReeceNichols - Overland Park
Bought with:
Carista Misler, SP00230351
EXP Realty LLC
Source: Heartland MLS as distributed by MLS GRID,MLS#: 2443475
Facts & features
Interior
Bedrooms & bathrooms
- Bedrooms: 4
- Bathrooms: 3
- Full bathrooms: 3
Primary bedroom
- Level: First
Bedroom 2
- Level: First
Bedroom 3
- Level: Second
Bedroom 4
- Level: Second
Primary bathroom
- Level: First
Bathroom 2
- Level: First
Bathroom 3
- Level: Second
Family room
- Level: First
Kitchen
- Level: First
Living room
- Level: First
Heating
- Forced Air
Cooling
- Electric
Appliances
- Included: Dishwasher, Disposal, Refrigerator, Built-In Electric Oven
- Laundry: In Basement
Features
- Ceiling Fan(s), Pantry
- Flooring: Carpet, Ceramic Tile, Wood
- Windows: Window Coverings, Thermal Windows
- Basement: Concrete,Full,Interior Entry
- Attic: Expandable
- Number of fireplaces: 1
- Fireplace features: Family Room, Gas Starter, Masonry, Wood Burning
Interior area
- Total structure area: 1,711
- Total interior livable area: 1,711 sqft
- Finished area above ground: 1,711
- Finished area below ground: 0
Property
Parking
- Total spaces: 2
- Parking features: Attached, Garage Faces Front
- Attached garage spaces: 2
Features
- Patio & porch: Deck, Covered
- Fencing: Metal
Lot
- Size: 10,627 sqft
- Dimensions: 72 x 147
- Features: City Lot, Level
Details
- Parcel number: NP894000030012
- Special conditions: As Is
Construction
Type & style
- Home type: SingleFamily
- Architectural style: Traditional
- Property subtype: Single Family Residence
Materials
- Brick Veneer, Vinyl Siding
- Roof: Composition
Condition
- Year built: 1963
Utilities & green energy
- Sewer: Public Sewer
- Water: Public
Community & neighborhood
Location
- Region: Overland Park
- Subdivision: Westbrooke South
Other
Other facts
- Listing terms: Cash,Conventional
- Ownership: Private
Price history
| Date | Event | Price |
|---|---|---|
| 10/19/2023 | Sold | -- |
Source: | ||
| 8/15/2023 | Pending sale | $325,000$190/sqft |
Source: | ||
| 8/11/2023 | Listed for sale | $325,000$190/sqft |
Source: | ||
Public tax history
| Year | Property taxes | Tax assessment |
|---|---|---|
| 2024 | $3,726 +1.4% | $38,720 +3.1% |
| 2023 | $3,674 +13% | $37,570 +12.1% |
| 2022 | $3,252 | $33,522 +18.8% |
Find assessor info on the county website
Neighborhood: Wellington West
Nearby schools
GreatSchools rating
- 6/10Apache Elementary SchoolGrades: PK-6Distance: 0.4 mi
- 6/10Westridge Middle SchoolGrades: 7-8Distance: 0.6 mi
- 5/10Shawnee Mission West High SchoolGrades: 9-12Distance: 1.3 mi
Schools provided by the listing agent
- Elementary: Apache
- Middle: Westridge
- High: SM West
Source: Heartland MLS as distributed by MLS GRID. This data may not be complete. We recommend contacting the local school district to confirm school assignments for this home.
Get a cash offer in 3 minutes
Find out how much your home could sell for in as little as 3 minutes with a no-obligation cash offer.
Estimated market value
$373,600
Get a cash offer in 3 minutes
Find out how much your home could sell for in as little as 3 minutes with a no-obligation cash offer.
Estimated market value
$373,600
