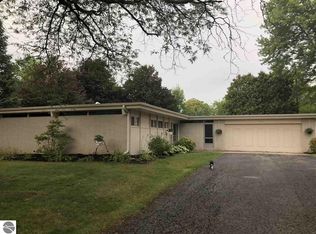HOLD THE PHONE! Dream house alert! 5 bedrooms, 2 stunning bathrooms with heated floors, gorgeous wood flooring throughout, custom cabinetry, huge granite island, stainless, full finished basement that is top notch living space. I can go on and on! Ok I will. Zoned heating, 2 fireplaces, new stamped concrete patio, new driveway, walkway and landscaping. All of this with views of the Chippewa River.
This property is off market, which means it's not currently listed for sale or rent on Zillow. This may be different from what's available on other websites or public sources.

