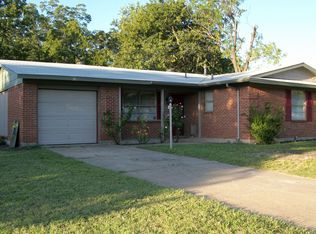Sold on 04/11/25
Price Unknown
914 Wateka Way, Richardson, TX 75080
3beds
1,313sqft
Single Family Residence
Built in 1961
7,666.56 Square Feet Lot
$277,600 Zestimate®
$--/sqft
$2,501 Estimated rent
Home value
$277,600
$253,000 - $305,000
$2,501/mo
Zestimate® history
Loading...
Owner options
Explore your selling options
What's special
***INVESTOR SPECIAL*** Single-story with brick elevation and mature trees in terrific Richardson location! Home offers 3 bedrooms, 2 full baths, and 2-car garage. Primary bath is ensuite. Large living space and adjacent kitchen with eat-in area. Laundry just off the kitchen with full size washer and dryer space. Two secondary bedrooms share a full hall bath. Large backyard!
Zillow last checked: 8 hours ago
Listing updated: April 14, 2025 at 01:18pm
Listed by:
William Nelson 0505348 (972)317-5900,
Your Home Free LLC 972-317-5900
Bought with:
Angela Green
Keller Williams Central
Source: NTREIS,MLS#: 20857427
Facts & features
Interior
Bedrooms & bathrooms
- Bedrooms: 3
- Bathrooms: 2
- Full bathrooms: 2
Primary bedroom
- Features: En Suite Bathroom
- Level: First
- Dimensions: 14 x 10
Bedroom
- Features: Ceiling Fan(s)
- Level: First
- Dimensions: 11 x 10
Bedroom
- Features: Ceiling Fan(s)
- Level: First
- Dimensions: 11 x 10
Breakfast room nook
- Features: Eat-in Kitchen
- Level: First
- Dimensions: 9 x 8
Kitchen
- Features: Built-in Features, Eat-in Kitchen
- Level: First
- Dimensions: 9 x 8
Living room
- Level: First
- Dimensions: 21 x 13
Utility room
- Features: Utility Room
- Level: First
- Dimensions: 7 x 4
Heating
- Central, Electric
Cooling
- Central Air, Ceiling Fan(s), Electric
Appliances
- Included: Dishwasher
- Laundry: Washer Hookup, Electric Dryer Hookup, Laundry in Utility Room
Features
- Eat-in Kitchen, Pantry
- Flooring: Carpet, Linoleum
- Has basement: No
- Has fireplace: No
Interior area
- Total interior livable area: 1,313 sqft
Property
Parking
- Total spaces: 2
- Parking features: Covered, Door-Multi, Driveway, Inside Entrance, Garage Faces Side
- Attached garage spaces: 2
- Has uncovered spaces: Yes
Features
- Levels: One
- Stories: 1
- Pool features: None
- Fencing: Back Yard,Chain Link,Fenced
Lot
- Size: 7,666 sqft
- Features: Back Yard, Interior Lot, Lawn, Few Trees
Details
- Parcel number: 42174501360220000
Construction
Type & style
- Home type: SingleFamily
- Architectural style: Traditional,Detached
- Property subtype: Single Family Residence
Materials
- Brick
- Roof: Composition,Shingle
Condition
- Year built: 1961
Utilities & green energy
- Sewer: Public Sewer
- Water: Public
- Utilities for property: Sewer Available, Water Available
Community & neighborhood
Security
- Security features: Smoke Detector(s)
Community
- Community features: Curbs, Sidewalks
Location
- Region: Richardson
- Subdivision: Richardson Heights 12
Other
Other facts
- Listing terms: Cash
Price history
| Date | Event | Price |
|---|---|---|
| 4/11/2025 | Sold | -- |
Source: NTREIS #20857427 | ||
| 3/30/2025 | Pending sale | $300,000$228/sqft |
Source: NTREIS #20857427 | ||
| 3/24/2025 | Contingent | $300,000$228/sqft |
Source: NTREIS #20857427 | ||
| 3/17/2025 | Price change | $300,000-3.2%$228/sqft |
Source: NTREIS #20857427 | ||
| 3/10/2025 | Price change | $310,000-4.6%$236/sqft |
Source: NTREIS #20857427 | ||
Public tax history
| Year | Property taxes | Tax assessment |
|---|---|---|
| 2024 | $3,696 +13.6% | $343,770 +16.8% |
| 2023 | $3,255 -3% | $294,260 |
| 2022 | $3,356 +32.7% | $294,260 +43.3% |
Find assessor info on the county website
Neighborhood: Greenwood Hills
Nearby schools
GreatSchools rating
- 10/10Mohawk Elementary SchoolGrades: PK-6Distance: 0.6 mi
- 6/10Richardson North Junior High SchoolGrades: 7-8Distance: 0.9 mi
- 6/10Pearce High SchoolGrades: 9-12Distance: 0.9 mi
Schools provided by the listing agent
- Elementary: Mohawk
- Middle: Lake Highlands
- High: Pearce
- District: Richardson ISD
Source: NTREIS. This data may not be complete. We recommend contacting the local school district to confirm school assignments for this home.
Get a cash offer in 3 minutes
Find out how much your home could sell for in as little as 3 minutes with a no-obligation cash offer.
Estimated market value
$277,600
Get a cash offer in 3 minutes
Find out how much your home could sell for in as little as 3 minutes with a no-obligation cash offer.
Estimated market value
$277,600
