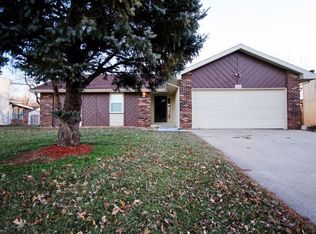Closed
Price Unknown
914 W Sunset Street, Springfield, MO 65807
3beds
1,306sqft
Single Family Residence
Built in 1979
10,454.4 Square Feet Lot
$202,100 Zestimate®
$--/sqft
$1,366 Estimated rent
Home value
$202,100
$182,000 - $224,000
$1,366/mo
Zestimate® history
Loading...
Owner options
Explore your selling options
What's special
Great opportunity to own a wonderful 3 bedroom 2 bathroom home in Springfield!! Price reduced to sell quickly! Its central location and proximity to both Kansas Exp and Campbell, provide convenient access to much of Springfield's offerings. Once inside you're greeted by a large family room with an inviting wood burning fireplace. The kitchen features lots of cabinets, a pantry, and the refrigerator stays too! The primary bedroom also cannot be overlooked with its spacious closet and en suite with walk-in shower. Another highlight is the sunroom, for those times when you want to feel a little closer to the outdoors but still have the benefits of being inside. Heading outside you'll find a beautifully kept fenced backyard with an above-ground pool, patio and two decks - making a perfect space for cooling off, relaxing, and entertaining. Seller is leaving the pool maintenance equipment and umbrella for a smooth transition of the fun! Other bonuses that stay: refrigerator (as noted above), fireplace tools & extra wood, & washer and dryer. Don't miss out on this one!!
Zillow last checked: 8 hours ago
Listing updated: October 01, 2024 at 11:32am
Listed by:
Austin L. McGee 417-841-7971,
Murney Associates - Primrose
Bought with:
Tonia Vickery
EXP Realty LLC
Source: SOMOMLS,MLS#: 60267838
Facts & features
Interior
Bedrooms & bathrooms
- Bedrooms: 3
- Bathrooms: 2
- Full bathrooms: 2
Heating
- Forced Air, Natural Gas
Cooling
- Attic Fan, Ceiling Fan(s), Central Air
Appliances
- Included: Dishwasher, Disposal, Dryer, Free-Standing Electric Oven, Gas Water Heater, Microwave, Refrigerator, Washer
Features
- Laminate Counters, Walk-in Shower
- Flooring: Carpet, Hardwood, Laminate, Vinyl
- Windows: Skylight(s), Drapes, Storm Window(s)
- Has basement: No
- Attic: Pull Down Stairs
- Has fireplace: Yes
- Fireplace features: Blower Fan, Living Room, Stone, Wood Burning
Interior area
- Total structure area: 1,306
- Total interior livable area: 1,306 sqft
- Finished area above ground: 1,306
- Finished area below ground: 0
Property
Parking
- Total spaces: 2
- Parking features: Driveway, Garage Faces Front
- Attached garage spaces: 2
- Has uncovered spaces: Yes
Features
- Levels: One
- Stories: 1
- Patio & porch: Covered, Deck, Front Porch, Patio
- Exterior features: Rain Gutters
- Pool features: Above Ground
- Fencing: Wood
Lot
- Size: 10,454 sqft
- Dimensions: 77 x 138
Details
- Parcel number: 881802104022
Construction
Type & style
- Home type: SingleFamily
- Property subtype: Single Family Residence
Materials
- Vinyl Siding
- Foundation: Brick/Mortar, Crawl Space
Condition
- Year built: 1979
Utilities & green energy
- Sewer: Public Sewer
- Water: Public
Community & neighborhood
Security
- Security features: Smoke Detector(s)
Location
- Region: Springfield
- Subdivision: Mardeana Hills
Other
Other facts
- Listing terms: Cash,Conventional,FHA,VA Loan
Price history
| Date | Event | Price |
|---|---|---|
| 9/27/2024 | Sold | -- |
Source: | ||
| 9/6/2024 | Pending sale | $199,900$153/sqft |
Source: | ||
| 9/2/2024 | Price change | $199,900-6.6%$153/sqft |
Source: | ||
| 8/20/2024 | Price change | $214,000-2.5%$164/sqft |
Source: | ||
| 8/12/2024 | Listed for sale | $219,500+158.2%$168/sqft |
Source: | ||
Public tax history
| Year | Property taxes | Tax assessment |
|---|---|---|
| 2025 | $1,073 +6.4% | $21,530 +14.6% |
| 2024 | $1,008 +0.6% | $18,790 |
| 2023 | $1,002 +8.8% | $18,790 +11.4% |
Find assessor info on the county website
Neighborhood: Mark Twain
Nearby schools
GreatSchools rating
- 8/10Holland Elementary SchoolGrades: PK-5Distance: 1 mi
- 5/10Jarrett Middle SchoolGrades: 6-8Distance: 2.4 mi
- 4/10Parkview High SchoolGrades: 9-12Distance: 1.7 mi
Schools provided by the listing agent
- Elementary: SGF-Holland
- Middle: SGF-Jarrett
- High: SGF-Parkview
Source: SOMOMLS. This data may not be complete. We recommend contacting the local school district to confirm school assignments for this home.
