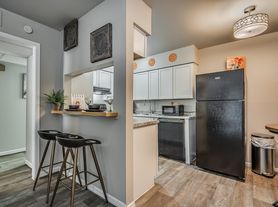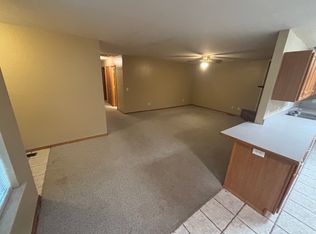914 W. Preston Ave
Stillwater, OK
Great Location Near Lake!
2 Bedrooms 2 Bathrooms
Pet Friendly
Hard Floors
Fenced Backyard
Garage
1 Year Lease
Due At Signing: 1st Months Rent + Security Deposit
Non-Refundable Pet Fee: $300/per Pet
Utilities: Tenant Responsible for All Utilities
All Payments Made Online Via Tenant Portal
$0 APPLICATION FEE!
COPY/PASTE LINK INTO YOUR BROWSER
House for rent
$1,250/mo
914 W Preston Ave, Stillwater, OK 74075
2beds
1,292sqft
Price may not include required fees and charges.
Single family residence
Available now
Cats, dogs OK
Central air
-- Laundry
-- Parking
-- Heating
What's special
Fenced backyardHard floors
- 7 days |
- -- |
- -- |
Travel times
Looking to buy when your lease ends?
Consider a first-time homebuyer savings account designed to grow your down payment with up to a 6% match & a competitive APY.
Facts & features
Interior
Bedrooms & bathrooms
- Bedrooms: 2
- Bathrooms: 2
- Full bathrooms: 2
Cooling
- Central Air
Appliances
- Included: Oven, Refrigerator, Stove
Interior area
- Total interior livable area: 1,292 sqft
Property
Parking
- Details: Contact manager
Features
- Exterior features: No Utilities included in rent
Details
- Parcel number: 19N02E032SL0520070013
Construction
Type & style
- Home type: SingleFamily
- Property subtype: Single Family Residence
Condition
- Year built: 1957
Community & HOA
Location
- Region: Stillwater
Financial & listing details
- Lease term: 1 Year Lease Due At Signing: 1st Months Rent + Security Deposit Non-Refundable Pet Fee: $300/per Pet Utilities: Tenant Responsible for All Utilities All Payments Made Online Via Tenant Portal
Price history
| Date | Event | Price |
|---|---|---|
| 10/24/2025 | Listed for rent | $1,250$1/sqft |
Source: Zillow Rentals | ||
| 10/17/2025 | Sold | $145,000-9.3%$112/sqft |
Source: | ||
| 8/12/2025 | Pending sale | $159,900$124/sqft |
Source: | ||
| 8/8/2025 | Listed for sale | $159,900$124/sqft |
Source: | ||
| 8/8/2025 | Listing removed | $159,900$124/sqft |
Source: | ||

