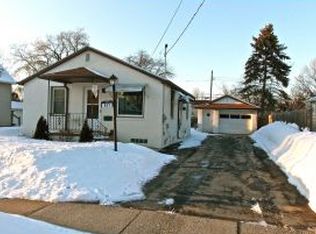Sold
$220,000
914 W Grant St, Appleton, WI 54914
4beds
1,613sqft
Single Family Residence
Built in 1935
6,098.4 Square Feet Lot
$233,300 Zestimate®
$136/sqft
$1,877 Estimated rent
Home value
$233,300
$208,000 - $264,000
$1,877/mo
Zestimate® history
Loading...
Owner options
Explore your selling options
What's special
Charming 4-bedroom, 2-bath, 2-story home in Appleton with 1,613 SF (+/-) of living space offering numerous updates per the seller. The kitchen and baths have been beautifully refreshed, complemented by updated flooring and windows throughout. 2 Living spaces on the main allow for room for everyone to tuck away. 1 Bedroom w/attached BA with dual entrances on the main offer flexibility. Pantry area in kitchen. Upper has a large loft area, 2 additional BRs and Full updated BA. Unfinished LL with toilet is ready for your ideas. Relax on the inviting front porch or enjoy the privacy of the fenced backyard. A detached 2-car garage provides ample storage and convenience. This home is move-in ready combining classic style with modern touches for comfortable living. 48 hours for binding acceptance.
Zillow last checked: 8 hours ago
Listing updated: October 17, 2024 at 03:14am
Listed by:
Tiffany L Holtz 920-574-4422,
Coldwell Banker Real Estate Group,
Tammy C Mackai 920-209-4968,
Coldwell Banker Real Estate Group
Bought with:
Aspen Witt
LPT Realty
Source: RANW,MLS#: 50297442
Facts & features
Interior
Bedrooms & bathrooms
- Bedrooms: 4
- Bathrooms: 2
- Full bathrooms: 2
Bedroom 1
- Level: Main
- Dimensions: 10x10
Bedroom 2
- Level: Upper
- Dimensions: 14x11
Bedroom 3
- Level: Upper
- Dimensions: 15x13
Bedroom 4
- Level: Upper
- Dimensions: 11x09
Family room
- Level: Main
- Dimensions: 15x12
Kitchen
- Level: Main
- Dimensions: 17x12
Living room
- Level: Main
- Dimensions: 17x17
Other
- Description: Loft
- Level: Upper
- Dimensions: 07x06
Heating
- Forced Air
Cooling
- Forced Air, Central Air
Features
- At Least 1 Bathtub, Cable Available, High Speed Internet, Pantry, Walk-in Shower
- Flooring: Wood/Simulated Wood Fl
- Basement: Full,Sump Pump,Toilet Only
- Has fireplace: No
- Fireplace features: None
Interior area
- Total interior livable area: 1,613 sqft
- Finished area above ground: 1,613
- Finished area below ground: 0
Property
Parking
- Total spaces: 2
- Parking features: Detached
- Garage spaces: 2
Accessibility
- Accessibility features: 1st Floor Bedroom, 1st Floor Full Bath
Features
- Patio & porch: Deck, Patio
- Has spa: Yes
- Spa features: Bath
- Fencing: Fenced
Lot
- Size: 6,098 sqft
- Dimensions: 50X121
- Features: Near Bus Line, Sidewalk
Details
- Parcel number: 315253000
- Zoning: Residential
- Special conditions: Court-Ordered Sale
Construction
Type & style
- Home type: SingleFamily
- Architectural style: Bungalow
- Property subtype: Single Family Residence
Materials
- Vinyl Siding
- Foundation: Block
Condition
- New construction: No
- Year built: 1935
Utilities & green energy
- Sewer: Public Sewer
- Water: Public
Community & neighborhood
Location
- Region: Appleton
Price history
| Date | Event | Price |
|---|---|---|
| 10/16/2024 | Sold | $220,000-2.2%$136/sqft |
Source: RANW #50297442 Report a problem | ||
| 9/18/2024 | Pending sale | $225,000$139/sqft |
Source: | ||
| 9/18/2024 | Contingent | $225,000$139/sqft |
Source: | ||
| 9/12/2024 | Price change | $225,000-10%$139/sqft |
Source: RANW #50297442 Report a problem | ||
| 9/5/2024 | Listed for sale | $249,900$155/sqft |
Source: RANW #50297442 Report a problem | ||
Public tax history
| Year | Property taxes | Tax assessment |
|---|---|---|
| 2024 | $3,325 -4.6% | $231,500 |
| 2023 | $3,484 +25.9% | $231,500 +67.4% |
| 2022 | $2,767 -2.5% | $138,300 |
Find assessor info on the county website
Neighborhood: Huntley
Nearby schools
GreatSchools rating
- 6/10Highlands Elementary SchoolGrades: PK-6Distance: 0.5 mi
- 3/10Wilson Middle SchoolGrades: 7-8Distance: 1 mi
- 4/10West High SchoolGrades: 9-12Distance: 0.7 mi
Get pre-qualified for a loan
At Zillow Home Loans, we can pre-qualify you in as little as 5 minutes with no impact to your credit score.An equal housing lender. NMLS #10287.
