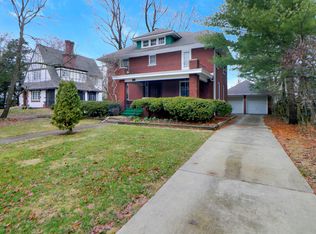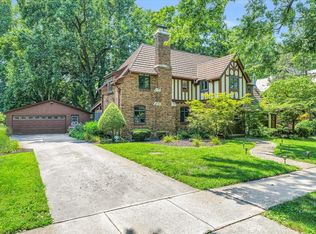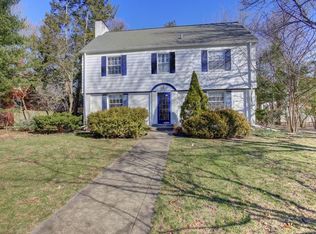This timeless German Tudor architecture welcomes you with an unparalleled mix of new & old. The arched doorway welcomes you into this charming home that has meticulously been transformed! Beautiful refinished floors welcome you in and lead you straight into the living room with wood burning fireplace. Renovated kitchen with brand new ss appliances is now open to your dining room overlooking the private back yard. Relax all day long in the spacious screened in porch or head upstairs for the best views of the trees and homes lining Clark Street. The upstairs bath has been fully remodeled with lots of space and downstairs added 1/2 bath feels like its always been there. The basement offers 250 finished space, versatile for many uses and the unfinished space is great for additional storage and laundry. Need more???!!!! Expand up as the attic and hold endless possibilities. Here are just a few of the updates this seller has taken care of for you; ask to view the full detailed list: 2018 new roof on home AND garage, painted exterior concrete stucco, all new electrical wiring with 200 amp service, all plumbing lines replaced, original boiler; replaced all components, added duck work for AC, interior painted; walls, doors & trim, rebuilt screened in porch with cedar frames, stone fireplace & tiled hearth....Truly one home that you will not want to miss!!
This property is off market, which means it's not currently listed for sale or rent on Zillow. This may be different from what's available on other websites or public sources.



