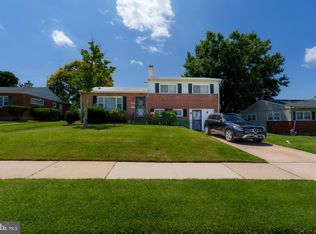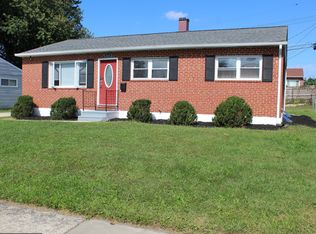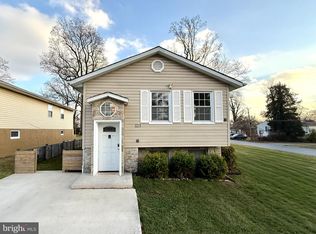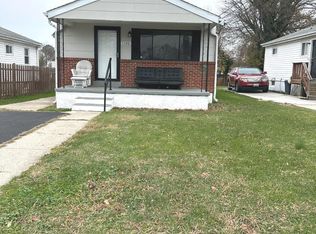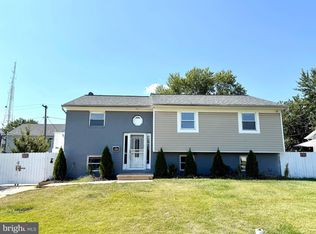Almost like walking into a new house! Starting right from the front door, you'll be impressed with the value of this extensive renovation that includes replaced doors, windows, kitchen, bathrooms, and so much more! Freshly refinished wood floors in the bedrooms, elegant over-sized tile in the tub-shower of the full bath, and even upgraded baseboard molding usually found in larger homes. The kitchen includes a 5-burner gas range with exhaust hood, dishwasher, and refrigerator with water and ice dispensers -- all stainless steel. The entire house has been painted in neutral grey with sparkling white trim. Roof is approximately 10 years old. Sellers reserve the right to ask buyers to get second opinion from lender of sellers' choice.
For sale
$399,900
914 Vanderwood Rd, Catonsville, MD 21228
3beds
1,508sqft
Est.:
Single Family Residence
Built in 1956
7,000 Square Feet Lot
$390,400 Zestimate®
$265/sqft
$-- HOA
What's special
- 48 days |
- 406 |
- 17 |
Zillow last checked: 8 hours ago
Listing updated: November 06, 2025 at 04:46pm
Listed by:
Nellie Arrington 410-715-2703,
Long & Foster Real Estate, Inc. (410) 730-3456
Source: Bright MLS,MLS#: MDBC2145370
Tour with a local agent
Facts & features
Interior
Bedrooms & bathrooms
- Bedrooms: 3
- Bathrooms: 2
- Full bathrooms: 1
- 1/2 bathrooms: 1
Rooms
- Room types: Living Room, Dining Room, Primary Bedroom, Bedroom 2, Bedroom 3, Kitchen, Laundry, Recreation Room, Utility Room, Full Bath, Half Bath
Primary bedroom
- Features: Flooring - HardWood, Lighting - Ceiling
- Level: Upper
- Area: 165 Square Feet
- Dimensions: 15 x 11
Bedroom 2
- Features: Flooring - HardWood, Lighting - Ceiling
- Level: Upper
- Area: 144 Square Feet
- Dimensions: 12 x 12
Bedroom 3
- Features: Flooring - HardWood
- Level: Upper
- Area: 81 Square Feet
- Dimensions: 9 x 9
Dining room
- Features: Flooring - Luxury Vinyl Plank, Window Treatments
- Level: Main
- Area: 110 Square Feet
- Dimensions: 11 x 10
Other
- Features: Bathroom - Tub Shower, Flooring - Ceramic Tile
- Level: Upper
Half bath
- Level: Lower
Kitchen
- Features: Flooring - Luxury Vinyl Plank, Kitchen - Gas Cooking, Lighting - Ceiling
- Level: Main
- Area: 110 Square Feet
- Dimensions: 11 x 10
Laundry
- Level: Lower
Living room
- Features: Flooring - Luxury Vinyl Plank, Window Treatments
- Level: Main
- Area: 240 Square Feet
- Dimensions: 20 x 12
Recreation room
- Features: Flooring - Luxury Vinyl Plank, Lighting - Ceiling
- Level: Lower
- Area: 154 Square Feet
- Dimensions: 14 x 11
Utility room
- Level: Lower
Heating
- Forced Air, Natural Gas
Cooling
- Central Air, Electric
Appliances
- Included: Dishwasher, Disposal, Dryer, Exhaust Fan, Ice Maker, Oven/Range - Gas, Range Hood, Refrigerator, Stainless Steel Appliance(s), Washer, Gas Water Heater
- Laundry: Lower Level, Laundry Room
Features
- Bathroom - Tub Shower, Breakfast Area, Combination Kitchen/Dining, Open Floorplan
- Flooring: Carpet, Luxury Vinyl, Hardwood, Wood
- Doors: Storm Door(s)
- Windows: Double Pane Windows, Replacement
- Has basement: No
- Has fireplace: No
Interior area
- Total structure area: 1,508
- Total interior livable area: 1,508 sqft
- Finished area above ground: 1,508
- Finished area below ground: 0
Property
Parking
- Total spaces: 1
- Parking features: Garage Faces Front, Inside Entrance, Concrete, Attached, Driveway
- Attached garage spaces: 1
- Has uncovered spaces: Yes
Accessibility
- Accessibility features: None
Features
- Levels: Multi/Split,Three
- Stories: 3
- Patio & porch: Patio
- Pool features: None
Lot
- Size: 7,000 Square Feet
- Features: Level, Rear Yard, Suburban
Details
- Additional structures: Above Grade, Below Grade
- Parcel number: 04010114101050
- Zoning: R
- Special conditions: Standard
Construction
Type & style
- Home type: SingleFamily
- Property subtype: Single Family Residence
Materials
- Brick
- Foundation: Block
- Roof: Asphalt
Condition
- Excellent
- New construction: No
- Year built: 1956
Utilities & green energy
- Sewer: Public Sewer
- Water: Public
Community & HOA
Community
- Subdivision: Westview Park
HOA
- Has HOA: No
Location
- Region: Catonsville
Financial & listing details
- Price per square foot: $265/sqft
- Tax assessed value: $214,900
- Annual tax amount: $2,552
- Date on market: 11/6/2025
- Listing agreement: Exclusive Right To Sell
- Ownership: Fee Simple
Estimated market value
$390,400
$371,000 - $410,000
$2,588/mo
Price history
Price history
| Date | Event | Price |
|---|---|---|
| 11/7/2025 | Listed for sale | $399,900$265/sqft |
Source: | ||
| 8/2/2025 | Listing removed | $399,900$265/sqft |
Source: | ||
| 7/27/2025 | Contingent | $399,900$265/sqft |
Source: | ||
| 7/8/2025 | Price change | $399,900-3.6%$265/sqft |
Source: | ||
| 2/20/2025 | Listed for sale | $415,000+764.6%$275/sqft |
Source: | ||
Public tax history
Public tax history
| Year | Property taxes | Tax assessment |
|---|---|---|
| 2025 | $3,108 +32.3% | $214,900 +10.9% |
| 2024 | $2,349 +5.4% | $193,800 +5.4% |
| 2023 | $2,228 +5.7% | $183,833 -5.1% |
Find assessor info on the county website
BuyAbility℠ payment
Est. payment
$2,423/mo
Principal & interest
$1930
Property taxes
$353
Home insurance
$140
Climate risks
Neighborhood: 21228
Nearby schools
GreatSchools rating
- 6/10Johnnycake Elementary SchoolGrades: PK-5Distance: 0.3 mi
- 1/10Southwest AcademyGrades: 6-8Distance: 0.6 mi
- 3/10Woodlawn High Center For Pre-Eng. Res.Grades: 9-12Distance: 1.7 mi
Schools provided by the listing agent
- District: Baltimore County Public Schools
Source: Bright MLS. This data may not be complete. We recommend contacting the local school district to confirm school assignments for this home.
- Loading
- Loading
