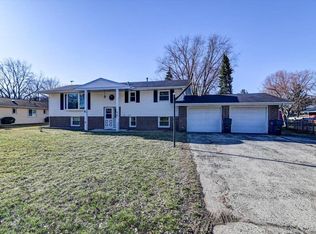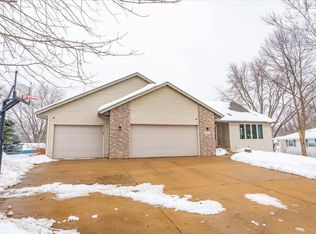Closed
$350,000
914 Traceway Court, Poynette, WI 53955
3beds
1,966sqft
Single Family Residence
Built in 1974
0.52 Acres Lot
$373,800 Zestimate®
$178/sqft
$2,234 Estimated rent
Home value
$373,800
$340,000 - $411,000
$2,234/mo
Zestimate® history
Loading...
Owner options
Explore your selling options
What's special
GOT TOYS? Need STORAGE SPACE? Endless possibilities await in this charming 3-bedroom, 1.5-bath ranch home on OVER A 1/2 ACRE lot. A SEPARATE PRIVATE ENTRY leads to a versatile flex space?perfect for a small business, home office, rental opportunity, or in-law suite. The main home offers a bright, inviting living area, a functional kitchen, and spacious bedrooms. Outside, enjoy the expansive yard and an incredible 4-CAR DETACHED GARAGE plus an additional attached garage for a total of 5 car spaces! With so much flexibility and potential, this unique property is a rare find. Don?t miss out!
Zillow last checked: 8 hours ago
Listing updated: May 02, 2025 at 12:43pm
Listed by:
The 608 Team offers@the608team.com,
RE/MAX Preferred,
The 608 Team 608-535-9695,
RE/MAX Preferred
Bought with:
Mark Gladue
Source: WIREX MLS,MLS#: 1992481 Originating MLS: South Central Wisconsin MLS
Originating MLS: South Central Wisconsin MLS
Facts & features
Interior
Bedrooms & bathrooms
- Bedrooms: 3
- Bathrooms: 2
- Full bathrooms: 1
- 1/2 bathrooms: 1
- Main level bedrooms: 3
Primary bedroom
- Level: Main
- Area: 176
- Dimensions: 16 x 11
Bedroom 2
- Level: Main
- Area: 132
- Dimensions: 12 x 11
Bedroom 3
- Level: Main
- Area: 154
- Dimensions: 14 x 11
Bathroom
- Features: At least 1 Tub, No Master Bedroom Bath
Family room
- Level: Main
- Area: 154
- Dimensions: 14 x 11
Kitchen
- Level: Main
- Area: 132
- Dimensions: 12 x 11
Living room
- Level: Main
- Area: 165
- Dimensions: 15 x 11
Office
- Level: Main
- Area: 209
- Dimensions: 19 x 11
Heating
- Natural Gas, Forced Air
Cooling
- Central Air
Appliances
- Included: Range/Oven, Refrigerator, Dishwasher, Disposal, Washer, Dryer, Water Softener
Features
- Separate Quarters, Breakfast Bar
- Flooring: Wood or Sim.Wood Floors
- Basement: None / Slab
Interior area
- Total structure area: 1,966
- Total interior livable area: 1,966 sqft
- Finished area above ground: 1,966
- Finished area below ground: 0
Property
Parking
- Total spaces: 5
- Parking features: Attached, Detached, Garage Door Opener, 4 Car, Garage
- Attached garage spaces: 5
Features
- Levels: One
- Stories: 1
- Patio & porch: Patio
Lot
- Size: 0.52 Acres
- Dimensions: 80 x 215 x 87 x 90 x 130
- Features: Wooded
Details
- Additional structures: Storage
- Parcel number: 11172 467
- Zoning: Res
- Special conditions: Arms Length
Construction
Type & style
- Home type: SingleFamily
- Architectural style: Ranch
- Property subtype: Single Family Residence
Materials
- Vinyl Siding, Brick, Stone
Condition
- 21+ Years
- New construction: No
- Year built: 1974
Utilities & green energy
- Sewer: Public Sewer
- Water: Public
- Utilities for property: Cable Available
Community & neighborhood
Location
- Region: Poynette
- Municipality: Poynette
Price history
| Date | Event | Price |
|---|---|---|
| 4/30/2025 | Sold | $350,000+7.7%$178/sqft |
Source: | ||
| 3/12/2025 | Contingent | $324,900$165/sqft |
Source: | ||
| 3/4/2025 | Listed for sale | $324,900+72.9%$165/sqft |
Source: | ||
| 10/9/2017 | Listing removed | $187,900$96/sqft |
Source: Steven's Real Estate #1811797 Report a problem | ||
| 8/19/2017 | Pending sale | $187,900$96/sqft |
Source: Steven's Real Estate #1811797 Report a problem | ||
Public tax history
| Year | Property taxes | Tax assessment |
|---|---|---|
| 2024 | $4,597 +7.7% | $289,800 +54.2% |
| 2023 | $4,269 +1.8% | $187,900 |
| 2022 | $4,192 +1.8% | $187,900 |
Find assessor info on the county website
Neighborhood: 53955
Nearby schools
GreatSchools rating
- 8/10Poynette Middle SchoolGrades: 5-8Distance: 1 mi
- 6/10Poynette High SchoolGrades: 9-12Distance: 1 mi
- 8/10Poynette Elementary SchoolGrades: PK-4Distance: 1.1 mi
Schools provided by the listing agent
- Elementary: Poynette
- Middle: Poynette
- High: Poynette
- District: Poynette
Source: WIREX MLS. This data may not be complete. We recommend contacting the local school district to confirm school assignments for this home.
Get pre-qualified for a loan
At Zillow Home Loans, we can pre-qualify you in as little as 5 minutes with no impact to your credit score.An equal housing lender. NMLS #10287.
Sell with ease on Zillow
Get a Zillow Showcase℠ listing at no additional cost and you could sell for —faster.
$373,800
2% more+$7,476
With Zillow Showcase(estimated)$381,276

