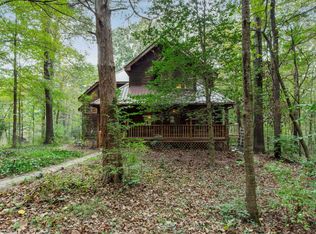LOVING ATTENTION TO DETAIL WAS USED TO CRAFT THIS WOODED RETREAT W/PRIVACY GALORE *ABUNDANCE OF WINDOWS FILTER SUNSHINE THRU THIS WESTERN CEDAR CLAD HOME *NEW HVAC *NEW ROOF *DETACHED GARAGE W/FINISHED SPACE ABOVE *COVERED & SCREENED PORCHES *GARDEN SPOT
This property is off market, which means it's not currently listed for sale or rent on Zillow. This may be different from what's available on other websites or public sources.
