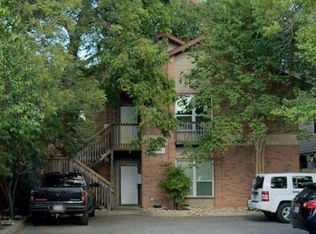Gorgeous newer construction 3 bed/3.5 bath home with a modern finish out and private backyard*Third floor bonus room could easily be used as a 4th bedroom*Gourmet kitchen with stainless appliances, quartz countertops, breakfast bar and tons of storage*Light, bright family room with double sliding doors out to your private, fenced backyard*Spacious primary bedroom features a covered balcony, walk-in closet and ensuite bath with double vanities and a walk-in shower*Versatile third floor area works great as a media room, game room office or 4th bedroom - it even has it's own private bath*No carpet - Concrete floors on the main level with wood flooring on levels 2 and 3*Refrigerator, washer & dryer are included*Unit A has two reserved spaces on the parking pad. Unit A does NOT have access to the garage*Yard includes a sprinkler system, lawn is maintained by the landlord*Desirable Crestview area location with easy access to the Domain, Burnet Road eateries as well as Downtown*No corners were cut in the construction of this beautiful home!
Apartment for rent
$3,500/mo
914 Taulbee Ln #A, Austin, TX 78757
3beds
2,000sqft
Price may not include required fees and charges.
Multifamily
Available now
-- Pets
Central air, ceiling fan
In unit laundry
2 Parking spaces parking
Central
What's special
Covered balconyPrivate backyardWood flooringLight bright family roomStainless appliancesTons of storageQuartz countertops
- 24 days
- on Zillow |
- -- |
- -- |
Travel times
Start saving for your dream home
Consider a first time home buyer savings account designed to grow your down payment with up to a 6% match & 4.15% APY.
Facts & features
Interior
Bedrooms & bathrooms
- Bedrooms: 3
- Bathrooms: 4
- Full bathrooms: 3
- 1/2 bathrooms: 1
Heating
- Central
Cooling
- Central Air, Ceiling Fan
Appliances
- Included: Dishwasher, Dryer, Microwave, Range, Refrigerator, Washer
- Laundry: In Unit, Laundry Closet
Features
- Breakfast Bar, Ceiling Fan(s), Double Vanity, Interior Steps, Multi-level Floor Plan, Multiple Living Areas, Open Floorplan, Quartz Counters, Recessed Lighting, Walk-In Closet(s)
- Flooring: Concrete, Tile, Wood
Interior area
- Total interior livable area: 2,000 sqft
Property
Parking
- Total spaces: 2
- Details: Contact manager
Features
- Stories: 3
- Exterior features: Contact manager
- Has view: Yes
- View description: Contact manager
Construction
Type & style
- Home type: MultiFamily
- Property subtype: MultiFamily
Materials
- Roof: Composition
Condition
- Year built: 2022
Community & HOA
Location
- Region: Austin
Financial & listing details
- Lease term: 12 Months
Price history
| Date | Event | Price |
|---|---|---|
| 5/22/2025 | Price change | $3,500-10.3%$2/sqft |
Source: Unlock MLS #1087411 | ||
| 10/25/2022 | Price change | $3,900-8.2%$2/sqft |
Source: Zillow Rental Manager | ||
| 9/28/2022 | Listed for rent | $4,250+240%$2/sqft |
Source: Zillow Rental Manager | ||
| 6/20/2018 | Listing removed | $1,250$1/sqft |
Source: Keller Williams Realty Southwest Market Center #7454573 | ||
| 6/18/2018 | Listed for rent | $1,250$1/sqft |
Source: Keller Williams Realty #7454573 | ||
![[object Object]](https://photos.zillowstatic.com/fp/ab3f2dd3db3fb35e6c6f3cc028d6ecb7-p_i.jpg)
