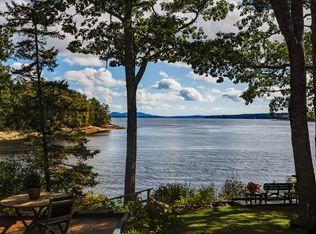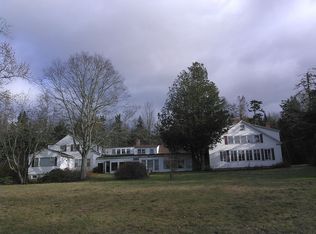Closed
$775,000
914 Surry Road, Surry, ME 04684
3beds
2,188sqft
Single Family Residence
Built in 1992
0.64 Acres Lot
$868,100 Zestimate®
$354/sqft
$2,745 Estimated rent
Home value
$868,100
$747,000 - $1.02M
$2,745/mo
Zestimate® history
Loading...
Owner options
Explore your selling options
What's special
Situated on the shores of Pattens Bay, Contention Cove offers a unique opportunity to own an architecturally distinct home in one of Maine's most desirable coastal locations. Thoughtfully oriented to maximize expansive southern views across the bay, the property features the stunning backdrop of Acadia National Park's mountains. This remarkable home blends striking modern Maine Cottage design with the natural beauty of its setting, creating an elevated living experience.
Featuring 2,180 square feet of living space over two levels—1,417 sq. ft. on the main floor and an additional 770 sq. ft. upstairs—this residence provides a harmonious balance of comfort and style. The three-bedroom, two-and-a-half-bath layout is thoughtfully designed to capture the essence of coastal living.
The main level features sun-filled, open-concept interiors with large windows that seamlessly bring the outdoors in. The living room is anchored by a central fireplace, creating a warm and inviting space for year-round gatherings. Bathed in natural light, the galley kitchen includes a charming breakfast nook with captivating bay views, perfect for enjoying morning coffee while watching eagles and ospreys.
The first-floor primary suite offers a personal retreat with a walk-in closet, ensuite bath, and direct access to the stunning three-season sunroom—an ideal spot to enjoy the cove or unwind as the day ends with evening colors
Upstairs, two generously sized bedrooms share a full bath and open onto a sun deck, perfect for stargazing or quiet reflection. A large unfinished attic offers potential along with the unfinished basement for maximum storage.
Additional features include a two-car garage, a dedicated workshop area with large workbench and a functional mudroom with first-floor laundry, combining convenience with everyday elegance.
Zillow last checked: 8 hours ago
Listing updated: May 21, 2025 at 08:06am
Listed by:
Legacy Properties Sotheby's International Realty
Bought with:
Portside Real Estate Group
Portside Real Estate Group
Source: Maine Listings,MLS#: 1618992
Facts & features
Interior
Bedrooms & bathrooms
- Bedrooms: 3
- Bathrooms: 3
- Full bathrooms: 2
- 1/2 bathrooms: 1
Primary bedroom
- Features: Double Vanity, Full Bath, Walk-In Closet(s)
- Level: First
- Area: 378.11 Square Feet
- Dimensions: 19.5 x 19.39
Bedroom 1
- Features: Balcony/Deck
- Level: Second
- Area: 241.68 Square Feet
- Dimensions: 15.2 x 15.9
Bedroom 2
- Level: Second
- Area: 184.07 Square Feet
- Dimensions: 15.2 x 12.11
Dining room
- Features: Built-in Features
- Level: First
- Area: 264.55 Square Feet
- Dimensions: 18.5 x 14.3
Kitchen
- Features: Skylight
- Level: First
- Area: 206.86 Square Feet
- Dimensions: 20.3 x 10.19
Laundry
- Features: Utility Sink
- Level: First
- Area: 87.42 Square Feet
- Dimensions: 9.3 x 9.4
Living room
- Features: Built-in Features, Wood Burning Fireplace
- Level: First
- Area: 424.02 Square Feet
- Dimensions: 22.2 x 19.1
Sunroom
- Features: Three-Season
- Level: First
- Area: 91.72 Square Feet
- Dimensions: 12.9 x 7.11
Heating
- Baseboard, Hot Water
Cooling
- None
Appliances
- Included: Dishwasher, Dryer, Electric Range, Refrigerator, Washer
- Laundry: Sink
Features
- 1st Floor Primary Bedroom w/Bath, Attic, One-Floor Living, Pantry, Storage, Walk-In Closet(s), Primary Bedroom w/Bath
- Flooring: Carpet, Vinyl
- Basement: Interior Entry,Full,Unfinished
- Number of fireplaces: 1
Interior area
- Total structure area: 2,188
- Total interior livable area: 2,188 sqft
- Finished area above ground: 2,188
- Finished area below ground: 0
Property
Parking
- Total spaces: 2
- Parking features: Gravel, 1 - 4 Spaces, Garage Door Opener
- Attached garage spaces: 2
Features
- Has view: Yes
- View description: Mountain(s), Scenic
- Body of water: Patten Bay
- Frontage length: Waterfrontage: 200,Waterfrontage Owned: 200
Lot
- Size: 0.64 Acres
- Features: Rural, Level
Details
- Parcel number: SURYM040L020
- Zoning: Shoreland
- Other equipment: Internet Access Available
Construction
Type & style
- Home type: SingleFamily
- Architectural style: Contemporary
- Property subtype: Single Family Residence
Materials
- Wood Frame, Shingle Siding, Wood Siding
- Roof: Shingle
Condition
- Year built: 1992
Utilities & green energy
- Electric: Circuit Breakers
- Sewer: Private Sewer, Septic Design Available
- Water: Private, Well
Community & neighborhood
Security
- Security features: Air Radon Mitigation System
Location
- Region: Surry
Other
Other facts
- Road surface type: Paved
Price history
| Date | Event | Price |
|---|---|---|
| 5/20/2025 | Sold | $775,000+0%$354/sqft |
Source: | ||
| 5/19/2025 | Pending sale | $774,900$354/sqft |
Source: | ||
| 4/25/2025 | Contingent | $774,900$354/sqft |
Source: | ||
| 4/14/2025 | Listed for sale | $774,900$354/sqft |
Source: | ||
Public tax history
| Year | Property taxes | Tax assessment |
|---|---|---|
| 2024 | $5,110 +16.2% | $485,700 |
| 2023 | $4,396 +11.2% | $485,700 |
| 2022 | $3,954 -1.5% | $485,700 +22.5% |
Find assessor info on the county website
Neighborhood: 04684
Nearby schools
GreatSchools rating
- 7/10Surry Elementary SchoolGrades: PK-8Distance: 1.8 mi
Get pre-qualified for a loan
At Zillow Home Loans, we can pre-qualify you in as little as 5 minutes with no impact to your credit score.An equal housing lender. NMLS #10287.

