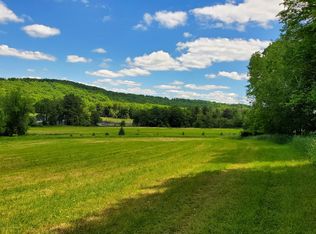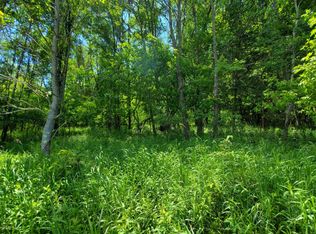Sold for $550,000
$550,000
914 Stearns Rd, New Milford, PA 18834
3beds
4,448sqft
Residential, Single Family Residence
Built in 2003
11.02 Acres Lot
$558,300 Zestimate®
$124/sqft
$2,935 Estimated rent
Home value
$558,300
Estimated sales range
Not available
$2,935/mo
Zestimate® history
Loading...
Owner options
Explore your selling options
What's special
It cannot be overstated how much care and devotion has been put into this 3/4 bedroom, 3 bathroom ranch with 3 car garage sitting on 11 acres. Built in 2003, the slightly unassuming nature of the exterior gives way to attention to detail and shear size of the interior. The eat-in kitchen has hickory cabinets, SS appliances, Corian countertops, radiant floor heat and a ductless split unit. The kitchen flows right into the living room that walks out onto the back deck and oversees the majority of the property. Directly off the living room is the 4 season sun room with bluestone flooring and black walnut inlay. It shouts, ''you're going to spend a lot of time in here'' with the knotty pine walls and ceiling in addition to the gas fireplace, radiant floor heat, and abundance of natural light. 3 bedrooms round out the main floor. One of which is the master suite with walk-in shower and walk-in closet. The lower level is a house in and of itself. Family room with free standing stove, 2nd kitchen, full bath, additional laundry hookup, and den (which is used as a 4th bedroom) all blend together to take the house to the next level. Do me a favor, when you walk through this house let me know if you hear that little voice in your mind that screams 'THIS IS THE ONE'.
Zillow last checked: 8 hours ago
Listing updated: December 20, 2024 at 05:09pm
Listed by:
Ryan J. Rhett Butler,
Next Door Real Estate LLC
Bought with:
NON MEMBER
NON MEMBER
Source: GSBR,MLS#: SC5014
Facts & features
Interior
Bedrooms & bathrooms
- Bedrooms: 3
- Bathrooms: 3
- Full bathrooms: 3
Primary bedroom
- Description: Suite, Hardwood, Wic
- Area: 252 Square Feet
- Dimensions: 15.75 x 16
Bedroom 2
- Description: Acacia Wood Floor, Wic
- Area: 182 Square Feet
- Dimensions: 13 x 14
Bedroom 3
- Description: Acacia Wood Floor
- Area: 222 Square Feet
- Dimensions: 12 x 18.5
Primary bathroom
- Description: Tile, Walk In Shower
- Area: 81 Square Feet
- Dimensions: 9 x 9
Bathroom 2
- Description: Tile
- Area: 56.19 Square Feet
- Dimensions: 7.25 x 7.75
Bathroom 3
- Description: Jet Tub
- Area: 112.75 Square Feet
- Dimensions: 11 x 10.25
Den
- Description: Used As 4th Bedroom
- Area: 284 Square Feet
- Dimensions: 16 x 17.75
Family room
- Description: Freestanding Stove, Pine
- Area: 738.44 Square Feet
- Dimensions: 21.25 x 34.75
Other
- Description: Bluestone, Pine, Fireplace
- Area: 232.31 Square Feet
- Dimensions: 14.75 x 15.75
Kitchen
- Description: Ss Appliances, High Ceiling
- Area: 305.69 Square Feet
- Dimensions: 18.25 x 16.75
Kitchen
- Description: Tile
- Area: 307.13 Square Feet
- Dimensions: 15.75 x 19.5
Living room
- Description: Ash Hardwood, High Ceiling
- Area: 468 Square Feet
- Dimensions: 26 x 18
Workshop
- Area: 324 Square Feet
- Dimensions: 18 x 18
Heating
- Baseboard, Oil, Radiant Floor, Propane Stove, Hot Water, Fireplace(s), Ductless
Cooling
- Ductless, Whole House Fan
Appliances
- Included: Dishwasher, Washer, Refrigerator, Microwave, Gas Range, Dryer
- Laundry: Main Level
Features
- Breakfast Bar, Second Kitchen, Wired for Sound, Walk-In Closet(s), High Ceilings, Open Floorplan, High Speed Internet, Eat-in Kitchen, Ceiling Fan(s), Central Vacuum
- Flooring: Carpet, Hardwood, Tile, Stone, Laminate
- Windows: Double Pane Windows, Tinted Windows
- Basement: Finished,Walk-Out Access,Walk-Up Access,Full
- Attic: See Remarks
- Has fireplace: Yes
- Fireplace features: Free Standing, Stone, Insert, Gas
Interior area
- Total structure area: 4,864
- Total interior livable area: 4,448 sqft
- Finished area above ground: 2,432
- Finished area below ground: 2,016
Property
Parking
- Total spaces: 3
- Parking features: Circular Driveway, Off Street, Garage Faces Front, Driveway, Detached
- Garage spaces: 3
- Has uncovered spaces: Yes
Features
- Stories: 1
- Patio & porch: Deck, Wrap Around, Front Porch
- Exterior features: Rain Gutters
- Has spa: Yes
- Has view: Yes
- Frontage length: 733.35
Lot
- Size: 11.02 Acres
- Features: Cleared, Wooded, Views, Subdivided, Orchard(s), Landscaped, Irregular Lot, Garden
Details
- Additional structures: Garage(s)
- Parcel number: 147.002,038.16,000
- Zoning: None
- Other equipment: Generator
Construction
Type & style
- Home type: SingleFamily
- Architectural style: Ranch
- Property subtype: Residential, Single Family Residence
Materials
- Vinyl Siding, Wood Siding
- Foundation: Concrete Perimeter
- Roof: Metal,Shingle
Condition
- Updated/Remodeled
- New construction: No
- Year built: 2003
Utilities & green energy
- Electric: 200+ Amp Service, Generator, Circuit Breakers
- Sewer: Mound Septic, Septic Tank
- Water: Well
- Utilities for property: Cable Available, Propane, Electricity Connected
Community & neighborhood
Location
- Region: New Milford
Other
Other facts
- Listing terms: Cash,Conventional
- Road surface type: Gravel
Price history
| Date | Event | Price |
|---|---|---|
| 6/6/2025 | Sold | $550,000-0.9%$124/sqft |
Source: Public Record Report a problem | ||
| 12/19/2024 | Sold | $555,000+1.1%$125/sqft |
Source: | ||
| 10/15/2024 | Pending sale | $549,000$123/sqft |
Source: | ||
| 9/26/2024 | Listed for sale | $549,000+99.6%$123/sqft |
Source: | ||
| 12/14/2022 | Sold | $275,000$62/sqft |
Source: Public Record Report a problem | ||
Public tax history
| Year | Property taxes | Tax assessment |
|---|---|---|
| 2025 | $1,445 -77.2% | $20,300 -78.6% |
| 2024 | $6,349 +2.6% | $94,900 |
| 2023 | $6,187 +3.5% | $94,900 |
Find assessor info on the county website
Neighborhood: 18834
Nearby schools
GreatSchools rating
- 6/10Mountain View El SchoolGrades: PK-6Distance: 4.7 mi
- 6/10Mountain View Junior-Senior High SchoolGrades: 7-12Distance: 4.9 mi
Get pre-qualified for a loan
At Zillow Home Loans, we can pre-qualify you in as little as 5 minutes with no impact to your credit score.An equal housing lender. NMLS #10287.

