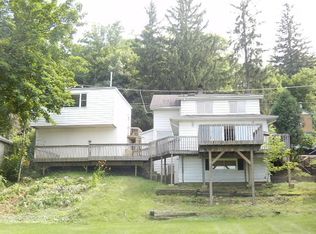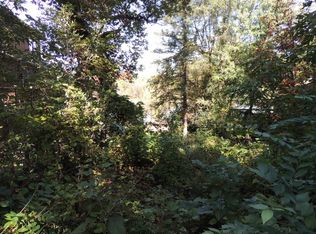Closed
$500,000
914 Ski Hill Rd, Fox River Grove, IL 60021
4beds
2,755sqft
Single Family Residence
Built in ----
0.41 Acres Lot
$506,200 Zestimate®
$181/sqft
$3,149 Estimated rent
Home value
$506,200
$466,000 - $552,000
$3,149/mo
Zestimate® history
Loading...
Owner options
Explore your selling options
What's special
High above the flood plain, with Chain of Lakes access, and breathtaking Fox River VIEWS FROM ALL 3 levels - welcome to your spectacular riverfront retreat. NO FLOOD INSURANCE NEEDED. **From the moment you walk in, you'll be drawn to the views that showcase the river. With North-facing exposure, the home stays cool in the summer with direct sunlight waiting for your gardening dreams in the backyard. The open-concept main floor features gleaming hardwood floors, an updated kitchen with stainless steel appliances and a cozy breakfast nook, plus a spacious living room with a full wet bar-perfect for entertaining. **Upstairs, you'll find three generously sized bedrooms, including two with sliding doors that open to a private deck overlooking the water. An oversized full bath adds comfort and convenience. The finished walk-out basement offers even more living space, complete with a warm fireplace, a fourth bedroom, a 3/4 bath, and access to the backyard and river. Outside, enjoy the best of river life from the multiple expansive decks or your private pier, with plenty of space for boats, jet skis, and more. Whether you're entertaining guests or unwinding while the boats drift by, this home delivers the ultimate waterfront lifestyle. **Deed to a second lot, and a 1/10 ownership shared lot are included in the price, and 6 dedicated and lined parking spaces on the street are also included. The members-only shared lot boasts additional piers, boat storage shelters, and a private beach to throw celebrations and gatherings. **This lovingly maintained home also has a fully NEW HVAC system (2023), NEW OVEN/RANGE (2023), NEW OVERSIZED SIZE WASHER AND DRYER (2023), NEW WATER SOFTENER & IRON FILTER (2022), tankless water heater, and partially fenced backyard. **Located along the UP-Northwest Metra Line, this is a rare opportunity to own premium riverfront property in Fox River Grove.
Zillow last checked: 8 hours ago
Listing updated: September 06, 2025 at 01:02am
Listing courtesy of:
Nikita Nakanishi 312-939-5253,
Kale Realty
Bought with:
Nora Brown, SFR
Keller Williams Success Realty
Source: MRED as distributed by MLS GRID,MLS#: 12387197
Facts & features
Interior
Bedrooms & bathrooms
- Bedrooms: 4
- Bathrooms: 3
- Full bathrooms: 2
- 1/2 bathrooms: 1
Primary bedroom
- Features: Flooring (Carpet), Window Treatments (Curtains/Drapes), Bathroom (Full)
- Level: Second
- Area: 240 Square Feet
- Dimensions: 12X20
Bedroom 2
- Features: Flooring (Carpet)
- Level: Second
- Area: 220 Square Feet
- Dimensions: 11X20
Bedroom 3
- Features: Flooring (Carpet)
- Level: Second
- Area: 221 Square Feet
- Dimensions: 17X13
Bedroom 4
- Features: Flooring (Carpet)
- Level: Basement
- Area: 130 Square Feet
- Dimensions: 13X10
Balcony porch lanai
- Level: Second
- Area: 120 Square Feet
- Dimensions: 6X20
Deck
- Level: Second
- Area: 400 Square Feet
- Dimensions: 20X20
Dining room
- Features: Flooring (Wood Laminate)
- Level: Main
- Area: 168 Square Feet
- Dimensions: 14X12
Family room
- Features: Flooring (Wood Laminate), Window Treatments (Curtains/Drapes)
- Level: Basement
- Area: 528 Square Feet
- Dimensions: 22X24
Foyer
- Features: Flooring (Hardwood)
- Level: Main
- Area: 99 Square Feet
- Dimensions: 11X9
Kitchen
- Features: Kitchen (Eating Area-Breakfast Bar, Eating Area-Table Space, Pantry-Closet), Flooring (Wood Laminate)
- Level: Main
- Area: 234 Square Feet
- Dimensions: 18X13
Kitchen 2nd
- Features: Flooring (Hardwood)
- Level: Main
- Area: 108 Square Feet
- Dimensions: 9X12
Laundry
- Features: Flooring (Vinyl)
- Level: Second
- Area: 21 Square Feet
- Dimensions: 7X3
Living room
- Features: Flooring (Wood Laminate), Window Treatments (Curtains/Drapes)
- Level: Main
- Area: 414 Square Feet
- Dimensions: 23X18
Other
- Level: Main
- Area: 240 Square Feet
- Dimensions: 10X24
Heating
- Natural Gas
Cooling
- Central Air
Appliances
- Included: Range, Microwave, Dishwasher, Refrigerator, Washer, Dryer, Stainless Steel Appliance(s), Wine Refrigerator, Water Purifier, Water Softener, Gas Cooktop, Gas Oven
- Laundry: Upper Level
Features
- Wet Bar
- Flooring: Laminate
- Basement: Finished,Exterior Entry,Walk-Out Access
- Attic: Pull Down Stair
- Number of fireplaces: 1
- Fireplace features: Gas Log, Basement
Interior area
- Total structure area: 2,755
- Total interior livable area: 2,755 sqft
- Finished area below ground: 612
Property
Parking
- Total spaces: 5
- Parking features: Asphalt, On Site, Garage Owned, Detached, Side Apron, Guest, Owned, Garage
- Garage spaces: 1
Accessibility
- Accessibility features: No Disability Access
Features
- Patio & porch: Deck
- Exterior features: Balcony, Boat Slip, Dock
- Fencing: Fenced
- Has view: Yes
- View description: Water, Back of Property
- Water view: Water,Back of Property
- Waterfront features: River Front, Waterfront
Lot
- Size: 0.41 Acres
- Dimensions: 50X155X60X150
- Features: Irregular Lot, Water Rights
Details
- Additional structures: Shed(s), Boat Dock
- Additional parcels included: 2017404006
- Parcel number: 2017401007
- Special conditions: None
- Other equipment: Water-Softener Owned, TV-Cable, Ceiling Fan(s)
Construction
Type & style
- Home type: SingleFamily
- Architectural style: Contemporary
- Property subtype: Single Family Residence
Materials
- Cedar, Frame
- Foundation: Brick/Mortar, Concrete Perimeter
- Roof: Asphalt
Condition
- New construction: No
Utilities & green energy
- Electric: 200+ Amp Service
- Sewer: Septic Tank
- Water: Well
Green energy
- Energy efficient items: Water Heater
Community & neighborhood
Security
- Security features: Carbon Monoxide Detector(s)
Community
- Community features: Park, Dock, Water Rights, Street Lights
Location
- Region: Fox River Grove
- Subdivision: Welleck's
Other
Other facts
- Has irrigation water rights: Yes
- Listing terms: Conventional
- Ownership: Fee Simple
Price history
| Date | Event | Price |
|---|---|---|
| 9/4/2025 | Sold | $500,000-7.4%$181/sqft |
Source: | ||
| 7/17/2025 | Contingent | $540,000$196/sqft |
Source: | ||
| 6/26/2025 | Listed for sale | $540,000+18.7%$196/sqft |
Source: | ||
| 9/12/2022 | Sold | $455,000-8.1%$165/sqft |
Source: | ||
| 7/18/2022 | Contingent | $494,900$180/sqft |
Source: | ||
Public tax history
| Year | Property taxes | Tax assessment |
|---|---|---|
| 2024 | $12,224 +4% | $135,549 +11.8% |
| 2023 | $11,753 +20.1% | $121,232 +20.2% |
| 2022 | $9,786 +6.8% | $100,873 +7.3% |
Find assessor info on the county website
Neighborhood: 60021
Nearby schools
GreatSchools rating
- 2/10Fox River Grove Middle SchoolGrades: 5-8Distance: 0.6 mi
- 9/10Cary-Grove Community High SchoolGrades: 9-12Distance: 2.2 mi
- 6/10Algonquin Road Elementary SchoolGrades: PK-4Distance: 1.4 mi
Schools provided by the listing agent
- Elementary: Algonquin Road Elementary School
- Middle: Fox River Grove Middle School
- High: Cary-Grove Community High School
- District: 3
Source: MRED as distributed by MLS GRID. This data may not be complete. We recommend contacting the local school district to confirm school assignments for this home.
Get a cash offer in 3 minutes
Find out how much your home could sell for in as little as 3 minutes with a no-obligation cash offer.
Estimated market value$506,200
Get a cash offer in 3 minutes
Find out how much your home could sell for in as little as 3 minutes with a no-obligation cash offer.
Estimated market value
$506,200

