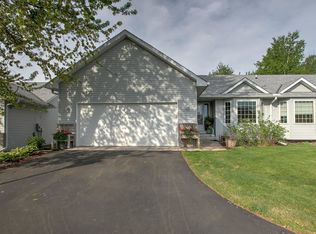Closed
$249,900
914 Shady Ridge Ln, Braham, MN 55006
3beds
2,252sqft
Townhouse Side x Side
Built in 2003
3,049.2 Square Feet Lot
$255,200 Zestimate®
$111/sqft
$2,366 Estimated rent
Home value
$255,200
$212,000 - $309,000
$2,366/mo
Zestimate® history
Loading...
Owner options
Explore your selling options
What's special
Beautifully updated walkout rambler. Convenient and easy living where the association mows your lawn and removes your snow! Recent updates include kitchen appliances, Kit countertops, water heater, furnace, walk-in shower remodel, LL Wet bar/kitchenette, carpet in main floor bedrooms, new vinyl flooring in sunroom & main floor bathroom. Enjoy an open concept main floor and great views from the rear sunroom. Sit and sip coffee in the kitchen bay window breakfast nook. Hardwood floors lead the way to the 2 main floor bedrooms. Primary bedroom features a walk-in closet & walk thru bath. Lower level is host to a spacious family room w/ walkout to the rear concrete patio. Newly added wet bar in LL adds an additional feature that can be used for entertaining or as you host holiday gatherings. Won't last long!
Zillow last checked: 8 hours ago
Listing updated: May 06, 2025 at 07:47pm
Listed by:
Nathan Campion 612-986-5301,
Century 21 Moline Realty Inc
Bought with:
Victoria Rogosheske
Reliance Realty Advisers, LLC
Source: NorthstarMLS as distributed by MLS GRID,MLS#: 6675409
Facts & features
Interior
Bedrooms & bathrooms
- Bedrooms: 3
- Bathrooms: 2
- 3/4 bathrooms: 2
Bedroom 1
- Level: Main
- Area: 187 Square Feet
- Dimensions: 17x11
Bedroom 2
- Level: Main
- Area: 131.25 Square Feet
- Dimensions: 12.5x10.5
Bedroom 3
- Level: Lower
- Area: 195.75 Square Feet
- Dimensions: 14.5x13.5
Other
- Level: Lower
- Area: 154 Square Feet
- Dimensions: 14x11
Dining room
- Level: Main
- Area: 117 Square Feet
- Dimensions: 13x9
Family room
- Level: Lower
- Area: 326.25 Square Feet
- Dimensions: 22.5x14.5
Kitchen
- Level: Main
- Area: 156 Square Feet
- Dimensions: 13x12
Living room
- Level: Main
- Area: 195 Square Feet
- Dimensions: 15x13
Sun room
- Level: Main
- Area: 132 Square Feet
- Dimensions: 12x11
Heating
- Forced Air
Cooling
- Attic Fan, Central Air
Appliances
- Included: Dishwasher, Disposal, Dryer, Gas Water Heater, Microwave, Range, Refrigerator, Washer, Water Softener Owned
Features
- Basement: Block,Daylight,Drain Tiled,Finished,Walk-Out Access
- Has fireplace: No
Interior area
- Total structure area: 2,252
- Total interior livable area: 2,252 sqft
- Finished area above ground: 1,126
- Finished area below ground: 990
Property
Parking
- Total spaces: 2
- Parking features: Attached, Asphalt, Shared Driveway, Electric, Garage Door Opener, Insulated Garage
- Attached garage spaces: 2
- Has uncovered spaces: Yes
- Details: Garage Dimensions (22x22), Garage Door Height (7), Garage Door Width (16)
Accessibility
- Accessibility features: Grab Bars In Bathroom, Stair Lift
Features
- Levels: One
- Stories: 1
- Patio & porch: Enclosed, Porch, Rear Porch
- Pool features: None
- Fencing: None
Lot
- Size: 3,049 sqft
- Dimensions: 42 x 73 x 42 x 72
- Features: Wooded
Details
- Foundation area: 1126
- Parcel number: 140690300
- Zoning description: Residential-Single Family
Construction
Type & style
- Home type: Townhouse
- Property subtype: Townhouse Side x Side
- Attached to another structure: Yes
Materials
- Brick/Stone, Vinyl Siding, Block, Concrete, Frame
- Roof: Age 8 Years or Less,Asphalt,Pitched
Condition
- Age of Property: 22
- New construction: No
- Year built: 2003
Utilities & green energy
- Electric: Circuit Breakers, 100 Amp Service, Power Company: East Central Energy
- Gas: Natural Gas
- Sewer: City Sewer/Connected
- Water: City Water/Connected
Community & neighborhood
Location
- Region: Braham
- Subdivision: High Point Estates
HOA & financial
HOA
- Has HOA: Yes
- HOA fee: $320 monthly
- Services included: Hazard Insurance, Lawn Care, Maintenance Grounds, Trash, Snow Removal
- Association name: High Point Estates
- Association phone: 320-316-5670
Other
Other facts
- Road surface type: Paved
Price history
| Date | Event | Price |
|---|---|---|
| 4/30/2025 | Sold | $249,900$111/sqft |
Source: | ||
| 3/28/2025 | Pending sale | $249,900$111/sqft |
Source: | ||
| 3/10/2025 | Price change | $249,900-3.8%$111/sqft |
Source: | ||
| 3/5/2025 | Listed for sale | $259,900+46%$115/sqft |
Source: | ||
| 7/24/2020 | Sold | $178,000-1.1%$79/sqft |
Source: | ||
Public tax history
| Year | Property taxes | Tax assessment |
|---|---|---|
| 2024 | $3,920 +14.6% | $217,000 |
| 2023 | $3,420 +34.5% | $217,000 +14% |
| 2022 | $2,542 +2.3% | $190,400 |
Find assessor info on the county website
Neighborhood: 55006
Nearby schools
GreatSchools rating
- 5/10Braham Elementary SchoolGrades: PK-6Distance: 0.9 mi
- 5/10Braham Area SecondaryGrades: 7-12Distance: 0.8 mi
Get a cash offer in 3 minutes
Find out how much your home could sell for in as little as 3 minutes with a no-obligation cash offer.
Estimated market value$255,200
Get a cash offer in 3 minutes
Find out how much your home could sell for in as little as 3 minutes with a no-obligation cash offer.
Estimated market value
$255,200
