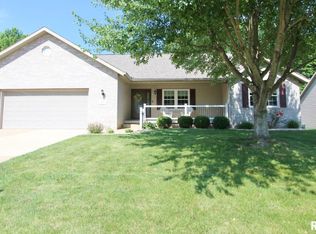Sold for $335,000 on 04/04/25
$335,000
914 S Johanson Rd, Peoria, IL 61607
5beds
2,306sqft
Single Family Residence, Residential
Built in 2007
10,000 Square Feet Lot
$323,300 Zestimate®
$145/sqft
$2,159 Estimated rent
Home value
$323,300
$301,000 - $343,000
$2,159/mo
Zestimate® history
Loading...
Owner options
Explore your selling options
What's special
Welcome to this beautifully updated 5-bedroom, 3-bathroom home, offering spacious living and modern finishes throughout. Two bedrooms and a full bathroom added upstairs! The kitchen boasts an island with breakfast bar and informal dining. The updated bathrooms provide a fresh, contemporary feel, with stylish finishes and attention to detail. The expansive master suite features a luxurious en-suite bathroom and a private walkout to the deck. With four additional well-sized bedrooms, this home offers plenty of space for family, guests, or a home office.Enjoy the convenience of being close to the interstate, while taking advantage of the outdoor space, ideal for relaxing or hosting gatherings. The basement has very high ceilings and is ready to be finished to your liking! This home combines comfort, style, and functionality, making it the perfect place to call your own. Don’t miss the opportunity to see it in person!
Zillow last checked: 8 hours ago
Listing updated: April 08, 2025 at 01:16pm
Listed by:
Jon Ramos Cell:309-361-5625,
Keller Williams Premier Realty
Bought with:
Hannah Osterman, 475184257
eXp Realty
Source: RMLS Alliance,MLS#: PA1256374 Originating MLS: Peoria Area Association of Realtors
Originating MLS: Peoria Area Association of Realtors

Facts & features
Interior
Bedrooms & bathrooms
- Bedrooms: 5
- Bathrooms: 3
- Full bathrooms: 3
Bedroom 1
- Level: Main
- Dimensions: 16ft 5in x 12ft 3in
Bedroom 2
- Level: Main
- Dimensions: 12ft 6in x 11ft 3in
Bedroom 3
- Level: Main
- Dimensions: 12ft 1in x 10ft 1in
Bedroom 4
- Level: Upper
- Dimensions: 19ft 11in x 14ft 3in
Bedroom 5
- Level: Upper
- Dimensions: 18ft 6in x 15ft 2in
Kitchen
- Level: Main
- Dimensions: 20ft 5in x 11ft 11in
Laundry
- Level: Main
- Dimensions: 7ft 5in x 7ft 2in
Living room
- Level: Main
- Dimensions: 14ft 5in x 17ft 2in
Main level
- Area: 1489
Recreation room
- Level: Basement
- Dimensions: 50ft 5in x 14ft 6in
Upper level
- Area: 817
Heating
- Electric, Baseboard
Cooling
- Central Air
Appliances
- Included: Dishwasher, Microwave, Range, Refrigerator, Gas Water Heater
Features
- Ceiling Fan(s)
- Basement: Full,Unfinished
Interior area
- Total structure area: 2,306
- Total interior livable area: 2,306 sqft
Property
Parking
- Total spaces: 2
- Parking features: Attached
- Attached garage spaces: 2
- Details: Number Of Garage Remotes: 1
Features
- Patio & porch: Deck
Lot
- Size: 10,000 sqft
- Dimensions: 80 x 125
- Features: Level
Details
- Parcel number: 1714102011
Construction
Type & style
- Home type: SingleFamily
- Property subtype: Single Family Residence, Residential
Materials
- Frame, Vinyl Siding
- Foundation: Concrete Perimeter
- Roof: Shingle
Condition
- New construction: No
- Year built: 2007
Utilities & green energy
- Sewer: Public Sewer
- Water: Public
Community & neighborhood
Location
- Region: Peoria
- Subdivision: Frontier Estates
Price history
| Date | Event | Price |
|---|---|---|
| 4/4/2025 | Sold | $335,000+6.3%$145/sqft |
Source: | ||
| 3/10/2025 | Contingent | $315,000$137/sqft |
Source: | ||
| 3/7/2025 | Listed for sale | $315,000+117.2%$137/sqft |
Source: | ||
| 11/12/2024 | Sold | $145,000+314.3%$63/sqft |
Source: Public Record Report a problem | ||
| 11/27/2006 | Sold | $35,000$15/sqft |
Source: Public Record Report a problem | ||
Public tax history
| Year | Property taxes | Tax assessment |
|---|---|---|
| 2024 | $6,753 +5.9% | $82,750 +8% |
| 2023 | $6,375 +8.7% | $76,620 +8.7% |
| 2022 | $5,867 +3.5% | $70,520 +4% |
Find assessor info on the county website
Neighborhood: 61607
Nearby schools
GreatSchools rating
- 4/10Monroe Elementary SchoolGrades: PK-8Distance: 1.3 mi
- 3/10Limestone Community High SchoolGrades: 9-12Distance: 2.7 mi
Schools provided by the listing agent
- High: Limestone Comm
Source: RMLS Alliance. This data may not be complete. We recommend contacting the local school district to confirm school assignments for this home.

Get pre-qualified for a loan
At Zillow Home Loans, we can pre-qualify you in as little as 5 minutes with no impact to your credit score.An equal housing lender. NMLS #10287.
