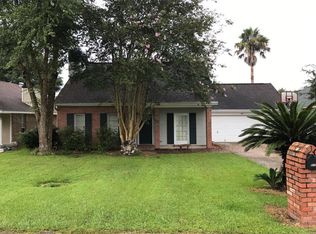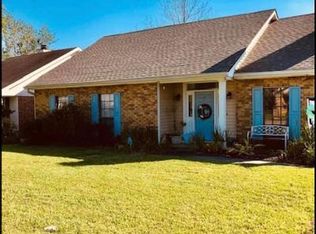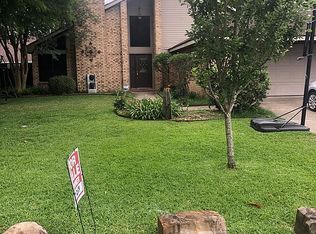Sold
Price Unknown
914 Rosedown Ln, Lafayette, LA 70503
3beds
1,651sqft
Single Family Residence
Built in 1985
6,969.6 Square Feet Lot
$234,900 Zestimate®
$--/sqft
$1,768 Estimated rent
Home value
$234,900
$223,000 - $247,000
$1,768/mo
Zestimate® history
Loading...
Owner options
Explore your selling options
What's special
Don't miss out on the opportunity to make this lovely house your home!!! MOVE-IN-READY!!! Nestled right in the heart of Lafayette! Countless updates! Home is in immaculate condition!! Set up a showing today and experience the charm and convenience of 914 Rosedown Lane for yourself!!!!
Zillow last checked: 8 hours ago
Listing updated: January 23, 2026 at 09:57am
Listed by:
Lindsey Poche' Hebert,
Real Broker, LLC
Source: RAA,MLS#: 2500006304
Facts & features
Interior
Bedrooms & bathrooms
- Bedrooms: 3
- Bathrooms: 2
- Full bathrooms: 2
Heating
- Central, Electric
Cooling
- Central Air
Appliances
- Included: Dishwasher, Microwave, Refrigerator, Electric Stove Con
- Laundry: Electric Dryer Hookup, Washer Hookup
Features
- High Ceilings, Bookcases, Computer Nook, Varied Ceiling Heights, Walk-In Closet(s), Formica Counters
- Flooring: Laminate, Tile, Vinyl
- Doors: Storm Door(s)
- Windows: Bay Window(s)
- Number of fireplaces: 1
- Fireplace features: 1 Fireplace, Masonry, Wood Burning
Interior area
- Total structure area: 1,653
- Total interior livable area: 1,651 sqft
Property
Parking
- Total spaces: 2
- Parking features: Garage
- Garage spaces: 2
- Details: Garage SqFt(480.00)
Features
- Stories: 1
- Patio & porch: Porch, Covered
- Exterior features: Lighting
- Fencing: Wood
Lot
- Size: 6,969 sqft
- Dimensions: 65 x 101
- Features: 0 to 0.5 Acres, Landscaped, Level
Details
- Parcel number: 6042694
- Special conditions: Arms Length
Construction
Type & style
- Home type: SingleFamily
- Architectural style: Acadian
- Property subtype: Single Family Residence
Materials
- Brick Veneer, Vinyl Siding, Wood Siding, Brick, Frame
- Foundation: Slab
- Roof: Composition
Condition
- Resale
- Year built: 1985
Utilities & green energy
- Electric: Elec: City
- Sewer: Public Sewer
Community & neighborhood
Location
- Region: Lafayette
- Subdivision: Acadiana Woods
Price history
| Date | Event | Price |
|---|---|---|
| 1/23/2026 | Sold | -- |
Source: | ||
| 12/17/2025 | Pending sale | $235,000$142/sqft |
Source: | ||
| 12/16/2025 | Listed for sale | $235,000+4.5%$142/sqft |
Source: | ||
| 6/25/2024 | Sold | -- |
Source: | ||
| 6/1/2024 | Pending sale | $224,900$136/sqft |
Source: | ||
Public tax history
| Year | Property taxes | Tax assessment |
|---|---|---|
| 2024 | $1,863 +8.5% | $17,703 +7.9% |
| 2023 | $1,716 0% | $16,404 |
| 2022 | $1,716 -0.3% | $16,404 |
Find assessor info on the county website
Neighborhood: 70503
Nearby schools
GreatSchools rating
- 8/10Broadmoor Elementary SchoolGrades: PK-5Distance: 1.6 mi
- 9/10Edgar Martin Middle SchoolGrades: 6-8Distance: 1.7 mi
- 6/10O. Comeaux High SchoolGrades: 9-12Distance: 2.6 mi
Schools provided by the listing agent
- Elementary: Broadmoor
- Middle: Edgar Martin
- High: Comeaux
Source: RAA. This data may not be complete. We recommend contacting the local school district to confirm school assignments for this home.
Sell with ease on Zillow
Get a Zillow Showcase℠ listing at no additional cost and you could sell for —faster.
$234,900
2% more+$4,698
With Zillow Showcase(estimated)$239,598


