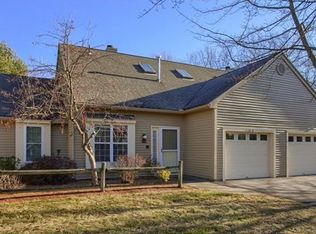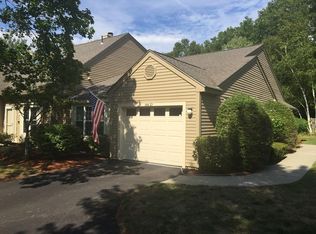Welcome to Award Winning Ridgefield Condominiums...You will love this "Radcliffe" model townhome! This unit offers a open kitchen/dining/living room with wood burning fireplace & sliders to backyard patio.. Fully applianced kitchen with Corian countertops with added kitchen island with granite countertop! Loads of storage in all the right places, and extra deep bedroom closets, double linen closets. Huge master bedroom directly connects to a powder room open to a bathroom with shower. Spacious second bedroom. Don't like the mauve carpet upstairs? SELLER IS OFFERING A $2,000 NEW FLOORING CREDIT. Expanded basic cable TV & high speed Internet, full "all in" insurance coverage included in the condo fee! Amenities include:pool, tennis, basketball, clubhouse, exercise room, & many social activities. Sunday Open Houses 1:00-3:00. Please go to the clubhouse sales office FIRST.
This property is off market, which means it's not currently listed for sale or rent on Zillow. This may be different from what's available on other websites or public sources.

