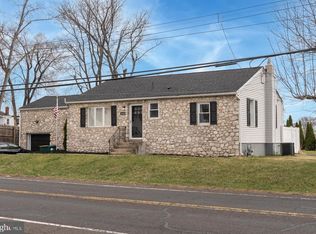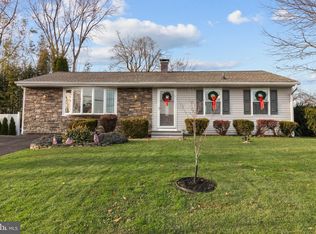Sold for $323,400 on 01/18/24
$323,400
914 Ralph Ave, Langhorne, PA 19047
3beds
936sqft
Single Family Residence
Built in 1955
5,227 Square Feet Lot
$350,600 Zestimate®
$346/sqft
$2,389 Estimated rent
Home value
$350,600
$333,000 - $368,000
$2,389/mo
Zestimate® history
Loading...
Owner options
Explore your selling options
What's special
Location location location!!! Here is your chance to own a newly renovated home in Neshaminy School District for an amazing price! Welcome to 914 Ralph Avenue. This three bedroom home has been updated from top to bottom and features a spacious living area along with a dine in kitchen with enough gleaming granite to satisfy your every cooking desire. The bedrooms are spacious and have ample closet space . There is a huge attic that is also great for storage. This home features new systems, a new roof and much much more! Please schedule today because it will most likely be gone tomorrow!
Zillow last checked: 8 hours ago
Listing updated: January 30, 2024 at 01:43am
Listed by:
Mark Gatta 215-630-2040,
Opus Elite Real Estate
Bought with:
Darcy Spadaccino, RS361689
EveryHome Realtors
Source: Bright MLS,MLS#: PABU2062060
Facts & features
Interior
Bedrooms & bathrooms
- Bedrooms: 3
- Bathrooms: 1
- Full bathrooms: 1
- Main level bathrooms: 1
- Main level bedrooms: 3
Heating
- Forced Air, Electric
Cooling
- None, Electric
Appliances
- Included: Cooktop, Built-In Range, Electric Water Heater
- Laundry: Main Level
Features
- Ceiling Fan(s), Eat-in Kitchen
- Flooring: Wood, Carpet, Vinyl
- Has basement: No
- Has fireplace: No
Interior area
- Total structure area: 936
- Total interior livable area: 936 sqft
- Finished area above ground: 936
Property
Parking
- Parking features: None
Accessibility
- Accessibility features: None
Features
- Levels: One
- Stories: 1
- Exterior features: Sidewalks, Street Lights
- Pool features: None
- Fencing: Other
Lot
- Size: 5,227 sqft
- Features: Level, Front Yard, Rear Yard, SideYard(s)
Details
- Additional structures: Above Grade
- Parcel number: 22039037
- Zoning: P
- Special conditions: Standard
Construction
Type & style
- Home type: SingleFamily
- Architectural style: Bungalow
- Property subtype: Single Family Residence
Materials
- Stucco
- Foundation: Brick/Mortar
- Roof: Pitched,Shingle
Condition
- New construction: No
- Year built: 1955
- Major remodel year: 2001
Utilities & green energy
- Electric: 100 Amp Service
- Sewer: Public Sewer
- Water: Public
Community & neighborhood
Location
- Region: Langhorne
- Subdivision: None Available
- Municipality: MIDDLETOWN TWP
Other
Other facts
- Listing agreement: Exclusive Right To Sell
- Listing terms: Conventional,VA Loan,FHA 203(b)
- Ownership: Fee Simple
Price history
| Date | Event | Price |
|---|---|---|
| 1/18/2024 | Sold | $323,400-0.5%$346/sqft |
Source: | ||
| 12/17/2023 | Pending sale | $324,900$347/sqft |
Source: | ||
| 12/12/2023 | Listed for sale | $324,900+62.5%$347/sqft |
Source: | ||
| 9/26/2023 | Sold | $200,000+55%$214/sqft |
Source: Public Record Report a problem | ||
| 11/29/2001 | Sold | $129,000+30.6%$138/sqft |
Source: Public Record Report a problem | ||
Public tax history
| Year | Property taxes | Tax assessment |
|---|---|---|
| 2025 | $2,829 | $12,400 |
| 2024 | $2,829 +6.5% | $12,400 |
| 2023 | $2,657 +2.7% | $12,400 |
Find assessor info on the county website
Neighborhood: 19047
Nearby schools
GreatSchools rating
- 5/10Maple Point Middle SchoolGrades: 5-8Distance: 4.4 mi
- 8/10Neshaminy High SchoolGrades: 9-12Distance: 3.2 mi
Schools provided by the listing agent
- High: Neshaminy
- District: Neshaminy
Source: Bright MLS. This data may not be complete. We recommend contacting the local school district to confirm school assignments for this home.

Get pre-qualified for a loan
At Zillow Home Loans, we can pre-qualify you in as little as 5 minutes with no impact to your credit score.An equal housing lender. NMLS #10287.
Sell for more on Zillow
Get a free Zillow Showcase℠ listing and you could sell for .
$350,600
2% more+ $7,012
With Zillow Showcase(estimated)
$357,612
