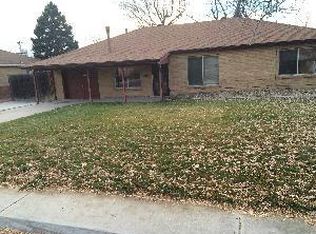Sold for $465,000 on 04/22/25
$465,000
914 Quari Court, Aurora, CO 80011
3beds
1,621sqft
Single Family Residence
Built in 1952
9,845 Square Feet Lot
$452,600 Zestimate®
$287/sqft
$2,262 Estimated rent
Home value
$452,600
$425,000 - $484,000
$2,262/mo
Zestimate® history
Loading...
Owner options
Explore your selling options
What's special
Welcome to this beautifully FULLY REMODELED home, showcasing modern elegance and comfort! The minute you walk in you will fall in love with the bright and sunny open floor plan!! Gleaming laminate wood floors throughout! The living room features a stunning fireplace adorned with gorgeous tile, making it a perfect place to unwind. The open dining room is ideal for hosting family and friends. The updated kitchen is a dream, complete with white backsplash, gorgeous stainless steel appliances, and a new oven, complemented by white cabinets that offer both style and functionality. The bathrooms are also updated with stunning finishes, adding a touch of luxury to your everyday routine. Master suite with private bathroom featuring a walk in shower! 2 additional bedrooms. Step outside into the huge backyard with a covered patio, perfect for entertaining or creating your own oasis. Enjoy year-round outdoor living and the opportunity to transform the space into your dream backyard! You'll love the brand new xeriscaped front yard! Brand new roof, AC and electrical. New concrete front porch. 2 car detached garage perfect for your toys, cars or extra storage!! This home is move-in ready and waiting for you! Close to schools, parks, trails, restaurants and more. Easy access to highways. Don't miss out on owning this immaculate home!!
Zillow last checked: 8 hours ago
Listing updated: April 24, 2025 at 09:06am
Listed by:
Jennifer Briseno 720-472-2131 myrealtortoday@gmail.com,
Success Realty Experts, LLC
Bought with:
Ida Pena, 100105245
Brokers Guild Homes
Source: REcolorado,MLS#: 9360199
Facts & features
Interior
Bedrooms & bathrooms
- Bedrooms: 3
- Bathrooms: 2
- Full bathrooms: 1
- 3/4 bathrooms: 1
- Main level bathrooms: 2
- Main level bedrooms: 3
Primary bedroom
- Level: Main
Bedroom
- Level: Main
Bedroom
- Level: Main
Primary bathroom
- Level: Main
Bathroom
- Level: Main
Dining room
- Level: Main
Kitchen
- Level: Main
Laundry
- Level: Main
Living room
- Level: Main
Heating
- Forced Air
Cooling
- Central Air
Appliances
- Included: Dishwasher, Disposal, Microwave, Oven, Refrigerator
Features
- Ceiling Fan(s), Eat-in Kitchen, Granite Counters, No Stairs, Open Floorplan, Primary Suite
- Flooring: Laminate
- Windows: Double Pane Windows
- Has basement: No
- Number of fireplaces: 1
- Fireplace features: Family Room, Living Room
Interior area
- Total structure area: 1,621
- Total interior livable area: 1,621 sqft
- Finished area above ground: 1,621
Property
Parking
- Total spaces: 2
- Parking features: Garage
- Garage spaces: 2
Features
- Levels: One
- Stories: 1
- Patio & porch: Covered, Patio
- Exterior features: Private Yard
- Fencing: Full
Lot
- Size: 9,845 sqft
Details
- Parcel number: 031062268
- Special conditions: Standard
Construction
Type & style
- Home type: SingleFamily
- Property subtype: Single Family Residence
Materials
- Brick
- Foundation: Slab
- Roof: Composition
Condition
- Updated/Remodeled
- Year built: 1952
Utilities & green energy
- Sewer: Public Sewer
- Water: Public
- Utilities for property: Cable Available
Community & neighborhood
Security
- Security features: Carbon Monoxide Detector(s)
Location
- Region: Aurora
- Subdivision: Hoffman Town
Other
Other facts
- Listing terms: Cash,Conventional,FHA,VA Loan
- Ownership: Individual
Price history
| Date | Event | Price |
|---|---|---|
| 4/22/2025 | Sold | $465,000$287/sqft |
Source: | ||
| 4/2/2025 | Pending sale | $465,000$287/sqft |
Source: | ||
| 3/27/2025 | Price change | $465,000-3%$287/sqft |
Source: | ||
| 3/8/2025 | Price change | $479,500-1.1%$296/sqft |
Source: | ||
| 2/10/2025 | Price change | $485,000-2%$299/sqft |
Source: | ||
Public tax history
| Year | Property taxes | Tax assessment |
|---|---|---|
| 2024 | $1,709 +11.4% | $25,085 -13.6% |
| 2023 | $1,535 -3.1% | $29,049 +30.7% |
| 2022 | $1,584 | $22,233 -2.8% |
Find assessor info on the county website
Neighborhood: Jewell Heights - Hoffman Heights
Nearby schools
GreatSchools rating
- 4/10Aurora Central High SchoolGrades: PK-12Distance: 0.3 mi
- 3/10Vaughn Elementary SchoolGrades: PK-5Distance: 0.6 mi
- 4/10North Middle School Health Sciences And TechnologyGrades: 6-8Distance: 1.3 mi
Schools provided by the listing agent
- Elementary: Vaughn
- Middle: South
- High: Aurora Central
- District: Adams-Arapahoe 28J
Source: REcolorado. This data may not be complete. We recommend contacting the local school district to confirm school assignments for this home.
Get a cash offer in 3 minutes
Find out how much your home could sell for in as little as 3 minutes with a no-obligation cash offer.
Estimated market value
$452,600
Get a cash offer in 3 minutes
Find out how much your home could sell for in as little as 3 minutes with a no-obligation cash offer.
Estimated market value
$452,600
