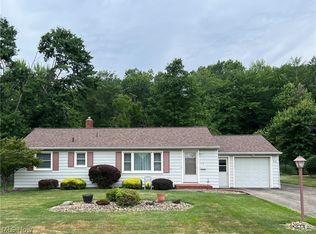Sold for $214,900
$214,900
914 Pinecrest Rd, Girard, OH 44420
3beds
1,256sqft
Single Family Residence
Built in 1958
0.27 Acres Lot
$218,400 Zestimate®
$171/sqft
$1,391 Estimated rent
Home value
$218,400
Estimated sales range
Not available
$1,391/mo
Zestimate® history
Loading...
Owner options
Explore your selling options
What's special
Nestled within the serene streets of Girard, Ohio, awaits a newly revitalized gem at 914 Pinecrest Dr. This charming residence boasts a harmonious blend of modern comfort and timeless appeal, presenting an inviting haven for you to call home. Step inside to discover a meticulously updated interior where every detail has been thoughtfully curated. Be greeted by the warmth of a newly installed HVAC system, ensuring year-round comfort and efficiency. Outside, the freshly adorned vinyl siding and dimensional shingled roof not only enhance curb appeal but also offer lasting durability against the elements. The heart of this home lies within its spacious and welcoming kitchen with granite counter tops, tile backsplash and a beautiful island, seamlessly integrated into an open concept floor plan that flows effortlessly into the living room. Whether entertaining guests or enjoying a quiet evening in, this versatile layout accommodates every occasion with style and grace. Indulge in the luxury of a fully updated bathroom, adorned with elegant tile accents and featuring a rejuvenating tub for moments of relaxation and pampering. Three generously sized bedrooms on the main floor provide ample space for rest and retreat, each offering a tranquil sanctuary to unwind at the end of the day. Outside, the sprawling yard beckons for outdoor gatherings and leisurely afternoons spent basking in the sunshine. Imagine savoring morning coffee on the patio or cultivating your own garden oasis amidst the lush surroundings. Conveniently located in the heart of Girard, this residence offers proximity to local amenities, schools, and parks, ensuring both convenience and community connection. Don't miss your opportunity to experience the epitome of modern living in this exceptional home at 914 Pinecrest Dr. Schedule your showing today and embrace a lifestyle of comfort, style, and sophistication. New electrical panel and hot water tank. Liberty School District. Schedule today!
Zillow last checked: 8 hours ago
Listing updated: November 19, 2025 at 10:17am
Listing Provided by:
Daniel J Alvarez 330-503-0615 dan.alvarez@brokerssold.com,
Brokers Realty Group
Bought with:
Jody Rearick, 2020005987
REMAX Diversity Real Estate Group LLC
Kylie Walker, 2023005746
REMAX Diversity Real Estate Group LLC
Source: MLS Now,MLS#: 5148492 Originating MLS: Youngstown Columbiana Association of REALTORS
Originating MLS: Youngstown Columbiana Association of REALTORS
Facts & features
Interior
Bedrooms & bathrooms
- Bedrooms: 3
- Bathrooms: 1
- Full bathrooms: 1
- Main level bathrooms: 1
- Main level bedrooms: 3
Heating
- Forced Air, Gas
Cooling
- Central Air
Features
- Basement: Full
- Has fireplace: No
Interior area
- Total structure area: 1,256
- Total interior livable area: 1,256 sqft
- Finished area above ground: 1,256
Property
Parking
- Total spaces: 1
- Parking features: Attached, Garage
- Attached garage spaces: 1
Features
- Levels: One
- Stories: 1
- Patio & porch: Porch
Lot
- Size: 0.27 Acres
Details
- Parcel number: 12121600
Construction
Type & style
- Home type: SingleFamily
- Architectural style: Ranch
- Property subtype: Single Family Residence
Materials
- Vinyl Siding
- Roof: Shingle
Condition
- Year built: 1958
Utilities & green energy
- Sewer: Public Sewer
- Water: Public
Community & neighborhood
Location
- Region: Girard
- Subdivision: Harry J Moore 02
Price history
| Date | Event | Price |
|---|---|---|
| 10/8/2025 | Sold | $214,900$171/sqft |
Source: | ||
| 8/21/2025 | Pending sale | $214,900$171/sqft |
Source: | ||
| 8/16/2025 | Listed for sale | $214,900+13.1%$171/sqft |
Source: | ||
| 5/31/2024 | Sold | $190,000+5.6%$151/sqft |
Source: | ||
| 4/19/2024 | Pending sale | $179,900$143/sqft |
Source: | ||
Public tax history
| Year | Property taxes | Tax assessment |
|---|---|---|
| 2024 | $1,788 -0.4% | $34,310 |
| 2023 | $1,796 +13.9% | $34,310 +43.7% |
| 2022 | $1,576 -0.2% | $23,870 |
Find assessor info on the county website
Neighborhood: 44420
Nearby schools
GreatSchools rating
- 5/10William S Guy Middle SchoolGrades: 5-8Distance: 1.4 mi
- 4/10Liberty High SchoolGrades: 9-12Distance: 1.4 mi
- 3/10E J Blott Elementary SchoolGrades: PK-4Distance: 1.4 mi
Schools provided by the listing agent
- District: Liberty LSD - 7813
Source: MLS Now. This data may not be complete. We recommend contacting the local school district to confirm school assignments for this home.

Get pre-qualified for a loan
At Zillow Home Loans, we can pre-qualify you in as little as 5 minutes with no impact to your credit score.An equal housing lender. NMLS #10287.
