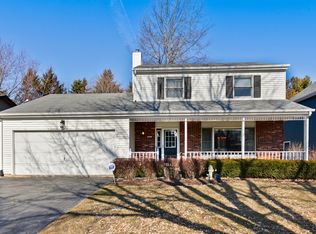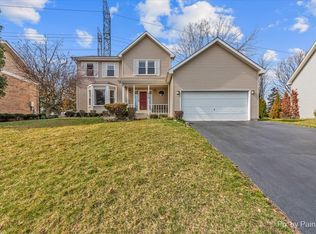Closed
$305,000
914 Pin Oak Cir, Cary, IL 60013
3beds
1,560sqft
Single Family Residence
Built in 1981
7,666.56 Square Feet Lot
$357,600 Zestimate®
$196/sqft
$2,349 Estimated rent
Home value
$357,600
$340,000 - $375,000
$2,349/mo
Zestimate® history
Loading...
Owner options
Explore your selling options
What's special
SHOW WITH CONFIDENCE! This meticulously cared-for 3-bedroom, 1.5-bathroom gem is a testament to love, care, and attention to detail. With the same dedicated owners for over three decades, this residence boasts a myriad of recent upgrades and timeless features that will make you fall in love at first sight. Enjoy brand-new LUXURY VINYL PLANK FLOORING throughout the main level and basement, offering both style and durability. The main floor features a spacious living room and a separate dining room, perfect for hosting gatherings or cozy family dinners. The charming kitchen boasts ample cabinet space, making meal preparation a breeze. Step into the generously sized family room, complete with a WOOD-BURNING FIREPLACE that exudes warmth and comfort. Sliding glass doors lead to the fully fenced backyard, featuring a concrete patio sitting area where you can relax and entertain. The fence backs up to trees, providing an added layer of privacy. The second floor, with new carpet installed in 2018, houses the primary bedroom, two additional bedrooms, and a full bath. The FULL BASEMENT is a blank canvas waiting for your creative touch. Easily transform this space into an additional living area, home office, or recreation room. There's also plenty of room for storage, ensuring your belongings stay organized and easily accessible. **ADDITIONAL UPDATES INCLUDE: ROOF (2022) * FENCE & GUTTERS (2017) * EXTERIOR SIDING (2016)** Don't miss this opportunity to make this lovingly maintained home your own. View the Virtual 3D Tour to preview the home easily.
Zillow last checked: 8 hours ago
Listing updated: December 01, 2023 at 12:00am
Listing courtesy of:
Jim Starwalt, ABR,CRS,CSC,GRI 847-548-2625,
Better Homes and Garden Real Estate Star Homes
Bought with:
Greg Cirone
xr realty
Source: MRED as distributed by MLS GRID,MLS#: 11912830
Facts & features
Interior
Bedrooms & bathrooms
- Bedrooms: 3
- Bathrooms: 2
- Full bathrooms: 1
- 1/2 bathrooms: 1
Primary bedroom
- Features: Flooring (Carpet)
- Level: Second
- Area: 210 Square Feet
- Dimensions: 14X15
Bedroom 2
- Features: Flooring (Carpet)
- Level: Second
- Area: 165 Square Feet
- Dimensions: 11X15
Bedroom 3
- Features: Flooring (Carpet)
- Level: Second
- Area: 132 Square Feet
- Dimensions: 11X12
Dining room
- Features: Flooring (Vinyl)
- Level: Main
- Area: 132 Square Feet
- Dimensions: 12X11
Family room
- Features: Flooring (Vinyl)
- Level: Main
- Area: 252 Square Feet
- Dimensions: 12X21
Other
- Features: Flooring (Vinyl)
- Level: Basement
- Area: 575 Square Feet
- Dimensions: 25X23
Kitchen
- Features: Kitchen (Pantry), Flooring (Vinyl)
- Level: Main
- Area: 108 Square Feet
- Dimensions: 12X9
Laundry
- Features: Flooring (Vinyl)
- Level: Basement
- Area: 210 Square Feet
- Dimensions: 15X14
Living room
- Features: Flooring (Vinyl)
- Level: Main
- Area: 280 Square Feet
- Dimensions: 14X20
Storage
- Features: Flooring (Vinyl)
- Level: Basement
- Area: 242 Square Feet
- Dimensions: 11X22
Heating
- Natural Gas, Forced Air
Cooling
- Central Air
Appliances
- Included: Range, Microwave, Dishwasher, Refrigerator, Washer, Dryer, Disposal, Humidifier, Gas Water Heater
- Laundry: Sink
Features
- Flooring: Carpet
- Windows: Screens
- Basement: Finished,Full
- Number of fireplaces: 1
- Fireplace features: Wood Burning, Family Room
Interior area
- Total structure area: 0
- Total interior livable area: 1,560 sqft
Property
Parking
- Total spaces: 2
- Parking features: Asphalt, Garage Door Opener, On Site, Garage Owned, Attached, Garage
- Attached garage spaces: 2
- Has uncovered spaces: Yes
Accessibility
- Accessibility features: No Disability Access
Features
- Stories: 2
- Patio & porch: Patio
- Fencing: Fenced,Wood
Lot
- Size: 7,666 sqft
- Features: Backs to Trees/Woods, Garden
Details
- Parcel number: 2007327011
- Special conditions: None
- Other equipment: Ceiling Fan(s), Sump Pump
Construction
Type & style
- Home type: SingleFamily
- Property subtype: Single Family Residence
Materials
- Vinyl Siding
- Roof: Asphalt
Condition
- New construction: No
- Year built: 1981
Utilities & green energy
- Sewer: Public Sewer
- Water: Public
Community & neighborhood
Security
- Security features: Carbon Monoxide Detector(s)
Community
- Community features: Park, Curbs, Sidewalks, Street Lights, Street Paved
Location
- Region: Cary
- Subdivision: Candlewood Trails
Other
Other facts
- Listing terms: Conventional
- Ownership: Fee Simple
Price history
| Date | Event | Price |
|---|---|---|
| 11/29/2023 | Sold | $305,000-1.6%$196/sqft |
Source: | ||
| 10/22/2023 | Contingent | $310,000$199/sqft |
Source: | ||
| 10/19/2023 | Listed for sale | $310,000$199/sqft |
Source: | ||
| 10/19/2023 | Listing removed | -- |
Source: | ||
| 10/14/2023 | Contingent | $310,000$199/sqft |
Source: | ||
Public tax history
| Year | Property taxes | Tax assessment |
|---|---|---|
| 2024 | $7,816 +6.5% | $100,809 +15.5% |
| 2023 | $7,335 +1.9% | $87,244 +5.3% |
| 2022 | $7,197 +5.1% | $82,860 +7.3% |
Find assessor info on the county website
Neighborhood: 60013
Nearby schools
GreatSchools rating
- 7/10Three Oaks SchoolGrades: K-5Distance: 0.2 mi
- 6/10Cary Jr High SchoolGrades: 6-8Distance: 0.8 mi
- 9/10Cary-Grove Community High SchoolGrades: 9-12Distance: 0.6 mi
Schools provided by the listing agent
- Elementary: Three Oaks School
- Middle: Cary Junior High School
- High: Cary-Grove Community High School
- District: 26
Source: MRED as distributed by MLS GRID. This data may not be complete. We recommend contacting the local school district to confirm school assignments for this home.

Get pre-qualified for a loan
At Zillow Home Loans, we can pre-qualify you in as little as 5 minutes with no impact to your credit score.An equal housing lender. NMLS #10287.
Sell for more on Zillow
Get a free Zillow Showcase℠ listing and you could sell for .
$357,600
2% more+ $7,152
With Zillow Showcase(estimated)
$364,752
