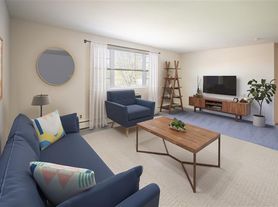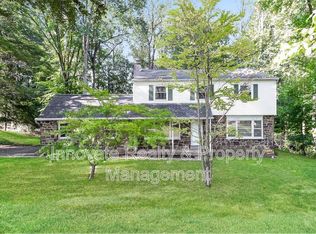This 3-Bed/1.5-Bath Single Family Home is located on a quiet, residential street in Glenside. With tons of outdoor space, a large deck, and a private driveway, this property has all the features you can possibly be looking for in your next home. This stunning home is available NOW and ready for immediate move-in!
Enter the home and fall in love with the spacious living room. Complete with original hardwood flooring, you will love the character of this space. It also includes a large bay window which allows tons of natural light to pour in and make the entire space feel incredibly open and bright!
The kitchen has been updated with tile flooring, white cabinetry with brushed nickel hardware, granite countertops, and a custom tile backsplash. There is plenty of storage throughout the oversized cabinets and enough counterspace to prepare any meal you can imagine! The kitchen comes fully equipped with a stainless steel refrigerator, four-burner range, and dishwasher - everything you need to prepare the perfect meal!
All three bedrooms include hardwood flooring and large windows which allow even more natural light to pour in. The renovations continue throughout the bathroom where you will find stone tile flooring, a pedestal sink, and full-sized bathtub/shower with a custom tile surround that extends all the way to the ceiling. This bathroom truly feels like having a spa inside your own home!
In addition to all of the space throughout the home, it includes a fully finished basement! Whether it's used as an additional living space, home office, or playroom, you will love the versatility this space provides. The basement also includes a powder room and full-sized washer and dryer for added convenience!
The home includes a large rear deck and fenced-in yard off the kitchen. This is the perfect space for outdoor games, enjoying some fresh air, and entertaining friends!
Tenants are responsible for electric, gas, water, and cable/internet in addition to rent each month. Cats and small dogs permitted with a $500.00 refundable deposit!
All Bay Management Group Philadelphia residents are automatically enrolled in the Resident Benefits Package (RBP) for $39.95/month, which includes renters insurance, credit building to help boost your credit score with timely rent payments, $1M Identity Protection, HVAC air filter delivery (for applicable properties), move-in concierge service making utility connection and home service setup a breeze during your move-in, our best-in-class resident rewards program, and much more! The Resident Benefits Package is a voluntary program and may be terminated at any time, for any reason, upon thirty (30) days' written notice. Tenants that do not upload their own renters insurance to the Tenant portal 5 days prior to move in will be automatically included in the RBP and the renters insurance program. More details upon application.
Application Qualifications: Minimum monthly income 3 times the tenant's portion of the monthly rent, acceptable rental history, acceptable credit history and acceptable criminal history. More specific information provided with the application.
House for rent
$2,695/mo
914 Penn Ave, Glenside, PA 19038
3beds
954sqft
Price may not include required fees and charges.
Single family residence
Available now
Cats, dogs OK
Ceiling fan
In unit laundry
-- Parking
-- Heating
What's special
Additional living spaceFenced-in yardFully finished basementLarge deckLarge rear deckEntertaining friendsFull-sized washer and dryer
- 80 days |
- -- |
- -- |
Travel times
Renting now? Get $1,000 closer to owning
Unlock a $400 renter bonus, plus up to a $600 savings match when you open a Foyer+ account.
Offers by Foyer; terms for both apply. Details on landing page.
Facts & features
Interior
Bedrooms & bathrooms
- Bedrooms: 3
- Bathrooms: 2
- Full bathrooms: 1
- 1/2 bathrooms: 1
Cooling
- Ceiling Fan
Appliances
- Included: Dishwasher, Dryer, Range, Refrigerator, Washer
- Laundry: In Unit
Features
- Ceiling Fan(s)
- Flooring: Hardwood, Tile
- Has basement: Yes
Interior area
- Total interior livable area: 954 sqft
Video & virtual tour
Property
Parking
- Details: Contact manager
Features
- Patio & porch: Deck
- Exterior features: Ample Closet Space, Cable not included in rent, Custom Tile Backsplash, Custom Tiled Shower, Electricity not included in rent, Fenced-In Backyard, Full-Sized Bathtub, Gas not included in rent, Granite Countertops, Internet not included in rent, Large Windows, Lawn, Natural Light, Pedestal Sink, Powder Room, Private Driveway, Renovated Bathroom, Single Family Home, Stainless Steel Appliances, Tall Ceilings, Water not included in rent, White Cabinetry
Details
- Parcel number: 300052684008
Construction
Type & style
- Home type: SingleFamily
- Property subtype: Single Family Residence
Community & HOA
Location
- Region: Glenside
Financial & listing details
- Lease term: Contact For Details
Price history
| Date | Event | Price |
|---|---|---|
| 8/26/2025 | Price change | $2,695-2%$3/sqft |
Source: Zillow Rentals | ||
| 8/7/2025 | Price change | $2,750-5.2%$3/sqft |
Source: Zillow Rentals | ||
| 7/24/2025 | Price change | $2,900-3.3%$3/sqft |
Source: Zillow Rentals | ||
| 7/2/2025 | Price change | $3,000-4.8%$3/sqft |
Source: Zillow Rentals | ||
| 6/19/2025 | Listed for rent | $3,150$3/sqft |
Source: Zillow Rentals | ||

