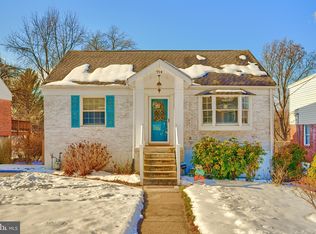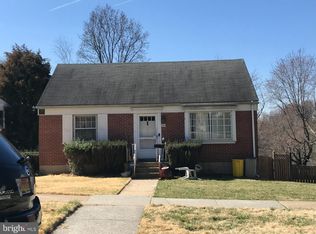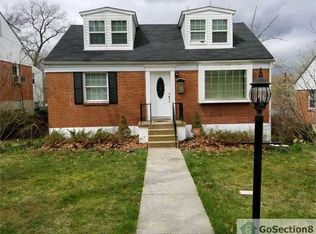Homeowners Dream - Completely Turn Key, updated and remodeled from top to bottom - Best home in the neighborhood. If you are looking for a home that only needs your furniture, you found it. Improvements and updates include: New A/C, Replacement windows, water proof luxury vynly flooring through out the main level, Open Kitchen with Quartz Counter tops, 42" cabinets, SS Appliances. Oversized Finished basement with a possible 5th bedroom. Recessed lighting. 16x10 Deck & ground level 14x16 patio. Sudbrook Community Park within walking distance. Home will not last long. Do not miss this opportunity.
This property is off market, which means it's not currently listed for sale or rent on Zillow. This may be different from what's available on other websites or public sources.


