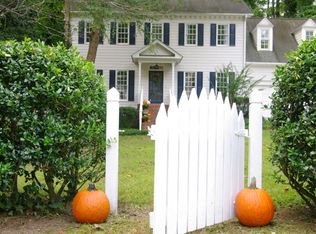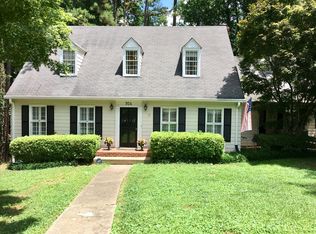BEAUTIFUL, fully remodeled, ranch home features an ALL NEW gourmet kitchen w/custom-pull-out cabinets, wall-oven & microwave, gas cooktop & a 10' eat-in island. Open floor plan, refinished hardwoods & cathedral ceilings on the main floor. 5 bedrooms & 3 NEW full baths w/ tile, walk-in showers & tub. NEW electrical, plumbing, windows & doors, insulation, roof, HVAC's, driveway, flooring, & paint inside/out. GREAT LOCATION: Crabtree (1.1 mi), North Hills (1.4 mi) and Brooks Elementary (0.3 mi). A MUST SEE!
This property is off market, which means it's not currently listed for sale or rent on Zillow. This may be different from what's available on other websites or public sources.

