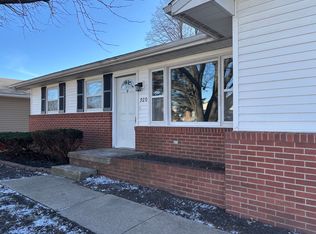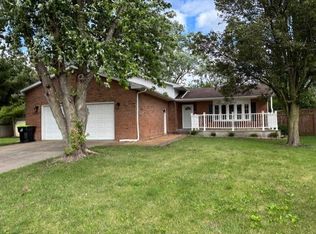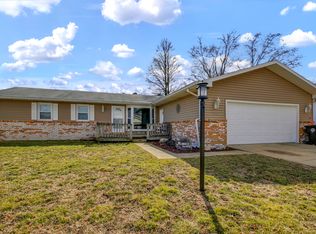Closed
$229,900
914 North Dr, Rantoul, IL 61866
4beds
2,044sqft
Single Family Residence
Built in 1976
-- sqft lot
$239,500 Zestimate®
$112/sqft
$1,747 Estimated rent
Home value
$239,500
$213,000 - $268,000
$1,747/mo
Zestimate® history
Loading...
Owner options
Explore your selling options
What's special
Looking for a home to move into that truly needs nothing!? Well here it is!! This totally updated 4 bed 2 full bath home has over 2000sqft of finished space in a wonderful tri-level that keeps all connected. Everything is NEW or NEWER from appliances to HVAC to roofing. The whole home has been cleaned and repainted (including garage), front step has been redone, Shed has been redone, updated Quartz countertops, ceiling fans in every room, new carpets everywhere, and a heated and cooled 4 season room to admire the BIG fenced backyard. Don't wait long on this, as homes of this caliber never last long!
Zillow last checked: 8 hours ago
Listing updated: January 02, 2025 at 10:10am
Listing courtesy of:
Nate Evans 217-493-9297,
eXp Realty-Mahomet,
Josh Hinkle 217-840-4375,
eXp Realty-Mahomet
Bought with:
Dionne Clifton
LIVE Real Estate Group
Source: MRED as distributed by MLS GRID,MLS#: 12205168
Facts & features
Interior
Bedrooms & bathrooms
- Bedrooms: 4
- Bathrooms: 2
- Full bathrooms: 2
Primary bedroom
- Features: Flooring (Carpet)
- Level: Second
- Area: 150 Square Feet
- Dimensions: 15X10
Bedroom 2
- Features: Flooring (Carpet)
- Level: Second
- Area: 156 Square Feet
- Dimensions: 13X12
Bedroom 3
- Features: Flooring (Carpet)
- Level: Second
- Area: 90 Square Feet
- Dimensions: 10X9
Bedroom 4
- Features: Flooring (Carpet)
- Level: Lower
- Area: 156 Square Feet
- Dimensions: 13X12
Dining room
- Features: Flooring (Vinyl)
- Level: Main
- Area: 180 Square Feet
- Dimensions: 15X12
Family room
- Features: Flooring (Vinyl)
- Level: Lower
- Area: 228 Square Feet
- Dimensions: 19X12
Other
- Features: Flooring (Vinyl)
- Level: Main
- Area: 210 Square Feet
- Dimensions: 15X14
Kitchen
- Features: Flooring (Vinyl)
- Level: Main
- Area: 121 Square Feet
- Dimensions: 11X11
Laundry
- Features: Flooring (Vinyl)
- Level: Lower
- Area: 20 Square Feet
- Dimensions: 5X4
Living room
- Features: Flooring (Vinyl)
- Level: Main
- Area: 204 Square Feet
- Dimensions: 17X12
Heating
- Natural Gas
Cooling
- Central Air
Appliances
- Included: Range, Microwave, Dishwasher, Refrigerator
Features
- Basement: Finished,Partial
Interior area
- Total structure area: 2,044
- Total interior livable area: 2,044 sqft
Property
Parking
- Total spaces: 2
- Parking features: On Site, Garage Owned, Attached, Garage
- Attached garage spaces: 2
Accessibility
- Accessibility features: No Disability Access
Features
- Levels: Tri-Level
Lot
- Dimensions: 175X89X105X100X101
Details
- Parcel number: 140335180038
- Special conditions: None
Construction
Type & style
- Home type: SingleFamily
- Property subtype: Single Family Residence
Materials
- Brick, Wood Siding
Condition
- New construction: No
- Year built: 1976
- Major remodel year: 2024
Utilities & green energy
- Sewer: Public Sewer
- Water: Public
Community & neighborhood
Community
- Community features: Park
Location
- Region: Rantoul
Other
Other facts
- Listing terms: FHA
- Ownership: Fee Simple
Price history
| Date | Event | Price |
|---|---|---|
| 12/6/2024 | Sold | $229,900$112/sqft |
Source: | ||
| 11/15/2024 | Pending sale | $229,900$112/sqft |
Source: | ||
| 11/14/2024 | Listed for sale | $229,900+43.7%$112/sqft |
Source: | ||
| 3/3/2021 | Sold | $160,000-3%$78/sqft |
Source: | ||
| 1/19/2021 | Pending sale | $164,900$81/sqft |
Source: | ||
Public tax history
| Year | Property taxes | Tax assessment |
|---|---|---|
| 2024 | $5,125 +7% | $59,540 +12.1% |
| 2023 | $4,792 +8.4% | $53,110 +12% |
| 2022 | $4,419 +5.5% | $47,420 +7.1% |
Find assessor info on the county website
Neighborhood: 61866
Nearby schools
GreatSchools rating
- 3/10Northview Elementary SchoolGrades: K-5Distance: 0.5 mi
- 5/10J W Eater Jr High SchoolGrades: 6-8Distance: 1.1 mi
- 2/10Rantoul Twp High SchoolGrades: 9-12Distance: 0.8 mi
Schools provided by the listing agent
- District: 137
Source: MRED as distributed by MLS GRID. This data may not be complete. We recommend contacting the local school district to confirm school assignments for this home.
Get pre-qualified for a loan
At Zillow Home Loans, we can pre-qualify you in as little as 5 minutes with no impact to your credit score.An equal housing lender. NMLS #10287.



