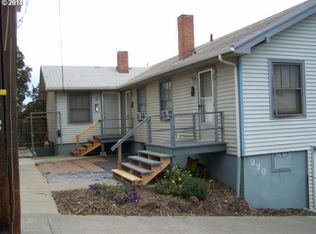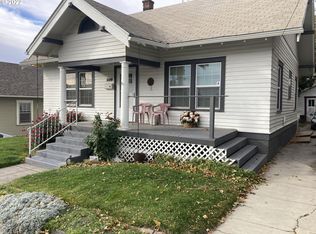4 Bed craftsman with added 1 bed apartment. Lovely original timber doors and frames. Loads of character and potential with large fenced yard, deck and hot tub.The apartment has been walled off but could be reopened if required.Sale must include sale of 220 NW 10th St ($298 000 total)
This property is off market, which means it's not currently listed for sale or rent on Zillow. This may be different from what's available on other websites or public sources.



