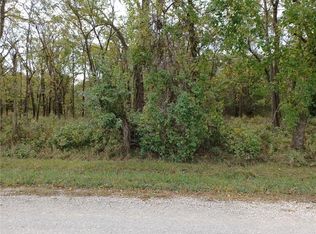Sold
Price Unknown
914 NE 121st Rd, Warrensburg, MO 64093
3beds
1,680sqft
Single Family Residence
Built in 2001
10.15 Acres Lot
$265,700 Zestimate®
$--/sqft
$1,619 Estimated rent
Home value
$265,700
$239,000 - $295,000
$1,619/mo
Zestimate® history
Loading...
Owner options
Explore your selling options
What's special
BACK ON THE MARKET NO FAULT OF THE SELLER. CONTINGENT BUYER COULD NOT GET UNDER CONTRACT."Welcome to your own slice of paradise! This charming 3 bedroom, 2 bath mobile home is situated on a spacious 10+-acre lot, offering privacy and tranquility. Step inside and be greeted by an open floor plan, perfect for comfortable living. The living area boasts ample natural light and a cozy atmosphere and a wood burning fireplace, ideal for relaxation or entertaining guests. The kitchen features all appliances, and plenty of storage space.The primary bedroom is a peaceful retreat with 2 walk in closets and a window seat, complete with an ensuite bathroom for added convenience. Two additional bedrooms provide versatility and can be utilized as guest rooms, home offices, or hobby spaces. Outside, the expansive 10+acre lot offers endless possibilities. Whether you dream of starting a garden, having space for recreational activities, or simply enjoying the beauty of nature, this property has it all. Imagine sipping your morning coffee on the deck while taking in the serene surroundings. Plenty of area to build another home home if you wish.
This property provides a perfect balance of rural living and convenience. Enjoy the peace and quiet of the countryside while still being within easy reach of schools, shopping, and dining options. Don't miss the opportunity to make this wonderful mobile home on 10 acres your own. Just needs a little TLC. Schedule a showing today and start envisioning the possibilities!" PERFECT PLACE TO LIVE WHILE YOU BUILD YOUR DREAM HOME!
Zillow last checked: 9 hours ago
Listing updated: April 19, 2024 at 04:10pm
Listing Provided by:
Lynn Papenbrok 816-210-5841,
Berkshire Hathaway HomeServices Alliance Real Estate
Bought with:
Logan Kirchhoff, 1797394
Re/Max United
Source: Heartland MLS as distributed by MLS GRID,MLS#: 2464086
Facts & features
Interior
Bedrooms & bathrooms
- Bedrooms: 3
- Bathrooms: 2
- Full bathrooms: 2
Bedroom 1
- Features: All Carpet, Ceiling Fan(s), Walk-In Closet(s)
- Level: Main
- Dimensions: 14 x 14
Bedroom 2
- Features: All Carpet, Ceiling Fan(s)
- Level: Main
- Dimensions: 9 x 12
Bedroom 3
- Features: All Carpet, Ceiling Fan(s)
- Level: Main
- Dimensions: 10 x 10
Bathroom 1
- Features: Vinyl
- Level: Main
Bathroom 2
- Features: Shower Over Tub
- Level: Main
Dining room
- Features: All Carpet, Ceiling Fan(s)
- Level: Main
- Dimensions: 12 x 12
Kitchen
- Features: Laminate Counters, Pantry, Vinyl
- Level: Main
- Dimensions: 14 x 13
Laundry
- Features: Built-in Features
Living room
- Features: All Carpet, Built-in Features, Ceiling Fan(s), Fireplace
- Level: Main
- Dimensions: 22 x 12
Heating
- Electric
Cooling
- Gas
Appliances
- Included: Dishwasher, Refrigerator, Built-In Electric Oven
- Laundry: Off The Kitchen
Features
- Ceiling Fan(s), Pantry
- Flooring: Carpet, Vinyl
- Windows: Storm Window(s)
- Basement: Other
- Number of fireplaces: 1
- Fireplace features: Living Room, Wood Burning
Interior area
- Total structure area: 1,680
- Total interior livable area: 1,680 sqft
- Finished area above ground: 1,680
- Finished area below ground: 0
Property
Parking
- Total spaces: 1
- Parking features: Detached
- Garage spaces: 1
Features
- Patio & porch: Deck
Lot
- Size: 10.15 Acres
- Dimensions: 1417 x 308
- Features: Acreage, Level
Details
- Additional structures: Garage(s), Outbuilding
- Parcel number: 08300600000000604
Construction
Type & style
- Home type: SingleFamily
- Architectural style: Other
- Property subtype: Single Family Residence
Materials
- Other
- Roof: Composition
Condition
- Year built: 2001
Utilities & green energy
- Water: Rural
- Utilities for property: Sewer Available
Community & neighborhood
Location
- Region: Warrensburg
- Subdivision: Other
HOA & financial
HOA
- Has HOA: No
Other
Other facts
- Listing terms: Cash,Conventional
- Ownership: Estate/Trust
- Road surface type: Gravel
Price history
| Date | Event | Price |
|---|---|---|
| 4/15/2024 | Sold | -- |
Source: | ||
| 3/18/2024 | Pending sale | $224,000$133/sqft |
Source: | ||
| 3/11/2024 | Listed for sale | $224,000$133/sqft |
Source: | ||
| 3/5/2024 | Pending sale | $224,000$133/sqft |
Source: | ||
| 12/6/2023 | Contingent | $224,000$133/sqft |
Source: | ||
Public tax history
| Year | Property taxes | Tax assessment |
|---|---|---|
| 2025 | $271 -1.3% | $3,786 +0.5% |
| 2024 | $274 | $3,768 |
| 2023 | -- | $3,768 +3.5% |
Find assessor info on the county website
Neighborhood: 64093
Nearby schools
GreatSchools rating
- 6/10Sterling Elementary SchoolGrades: 3-5Distance: 9.1 mi
- 4/10Warrensburg Middle SchoolGrades: 6-8Distance: 9 mi
- 5/10Warrensburg High SchoolGrades: 9-12Distance: 10.7 mi
Schools provided by the listing agent
- Elementary: Sterling Elementary
- Middle: Warrensburg
- High: Warrensburg
Source: Heartland MLS as distributed by MLS GRID. This data may not be complete. We recommend contacting the local school district to confirm school assignments for this home.
Get a cash offer in 3 minutes
Find out how much your home could sell for in as little as 3 minutes with a no-obligation cash offer.
Estimated market value$265,700
Get a cash offer in 3 minutes
Find out how much your home could sell for in as little as 3 minutes with a no-obligation cash offer.
Estimated market value
$265,700
