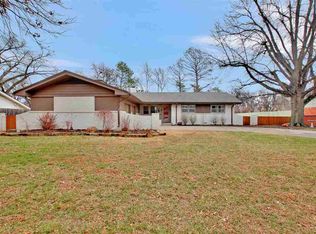Sold
Price Unknown
914 N Brookfield Rd, Wichita, KS 67206
3beds
2,103sqft
Single Family Onsite Built
Built in 1957
0.33 Acres Lot
$339,800 Zestimate®
$--/sqft
$2,074 Estimated rent
Home value
$339,800
$323,000 - $357,000
$2,074/mo
Zestimate® history
Loading...
Owner options
Explore your selling options
What's special
This fantastic mid-century modern home sits on the tree-lined streets of Woodlawn Village. The remodeled and modern kitchen is a chef's dream featuring double wrapped granite counter tops and Carrara marble backsplash. The eight-foot island and adjacent serving counter provide plenty of space to prepare and serve guests. The tongue and groove ceiling and lovely wood floors make this kitchen a complete showstopper where function meets form. The two generous living spaces share a see-through fireplace. The living room is an amazing 360 square feet with large windows for a bright and sunny feel and the adjacent hearth room is large enough for a dining table and sitting area and the perfect place to cozy up for a tv night. Step out the patio doors and find the paver patio with ledges for extra seating, built in planters, and an outdoor fireplace for peaceful morning coffee or fun evenings with family and friends. The fully fenced yard is big enough for yard games or a round of touch football. At the end of the day you will rest well in the ample primary suite featuring a large closet with built-in shoe storage and an en-suite. The remodeled laundry room has a storage closet and sink. You will be amazed at the oversized two car garage with built in shelving and two storage closets. The roof was replaced with 50-year shingles and new gutters were installed in 2019. The Heating and air were just installed and it's chilly inside! The sellers removed carpeting and installed new carpet in the living room, wood floors in the family room, and exposed the original oak floors in the bedrooms.
Zillow last checked: 8 hours ago
Listing updated: October 16, 2023 at 08:07pm
Listed by:
Kelly Kemnitz 316-978-9777,
Reece Nichols South Central Kansas
Source: SCKMLS,MLS#: 630539
Facts & features
Interior
Bedrooms & bathrooms
- Bedrooms: 3
- Bathrooms: 3
- Full bathrooms: 2
- 1/2 bathrooms: 1
Primary bedroom
- Description: Wood
- Level: Main
- Area: 216
- Dimensions: 18x12
Bedroom
- Description: Wood
- Level: Main
- Area: 180
- Dimensions: 15x12
Bedroom
- Description: Wood
- Level: Main
- Area: 144
- Dimensions: 12x12
Family room
- Description: Wood
- Level: Main
- Area: 378
- Dimensions: 27x14
Kitchen
- Description: Wood
- Level: Main
- Area: 216
- Dimensions: 18x12
Laundry
- Description: Luxury Vinyl
- Level: Main
- Area: 71.25
- Dimensions: 9.5x7.5
Living room
- Description: Carpet
- Level: Main
- Area: 360
- Dimensions: 24x15
Heating
- Forced Air, Natural Gas
Cooling
- Central Air, Electric
Appliances
- Included: Dishwasher, Disposal, Microwave, Refrigerator, Range
- Laundry: Main Level, Laundry Room, 220 equipment
Features
- Ceiling Fan(s)
- Flooring: Hardwood
- Windows: Window Coverings-Part, Storm Window(s)
- Basement: None
- Number of fireplaces: 1
- Fireplace features: One, Living Room, Family Room, Double Sided
Interior area
- Total interior livable area: 2,103 sqft
- Finished area above ground: 2,103
- Finished area below ground: 0
Property
Parking
- Total spaces: 2
- Parking features: Attached, Oversized
- Garage spaces: 2
Features
- Levels: One
- Stories: 1
- Patio & porch: Patio
- Exterior features: Sprinkler System
- Fencing: Wood
Lot
- Size: 0.33 Acres
- Features: Standard
Details
- Parcel number: 1141803103003.00
Construction
Type & style
- Home type: SingleFamily
- Architectural style: Ranch
- Property subtype: Single Family Onsite Built
Materials
- Frame w/Less than 50% Mas
- Foundation: Crawl Space
- Roof: Composition
Condition
- Year built: 1957
Utilities & green energy
- Gas: Natural Gas Available
- Utilities for property: Natural Gas Available, Public
Community & neighborhood
Location
- Region: Wichita
- Subdivision: WOODLAWN VILLAGE
HOA & financial
HOA
- Has HOA: No
Other
Other facts
- Ownership: Individual
- Road surface type: Paved
Price history
Price history is unavailable.
Public tax history
| Year | Property taxes | Tax assessment |
|---|---|---|
| 2024 | $3,740 -2.8% | $34,155 |
| 2023 | $3,846 +12.7% | $34,155 |
| 2022 | $3,413 +5.7% | -- |
Find assessor info on the county website
Neighborhood: 67206
Nearby schools
GreatSchools rating
- 3/10Price-Harris Communications Magnet Elementary SchoolGrades: PK-5Distance: 0.1 mi
- 4/10Coleman Middle SchoolGrades: 6-8Distance: 0.8 mi
- NAWichita Learning CenterGrades: Distance: 2.7 mi
Schools provided by the listing agent
- Elementary: Price-Harris
- Middle: Coleman
- High: Southeast
Source: SCKMLS. This data may not be complete. We recommend contacting the local school district to confirm school assignments for this home.
