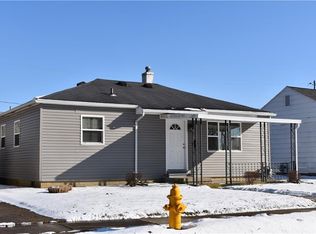Sold for $123,000 on 09/11/25
Zestimate®
$123,000
914 Mountjoy St, Springfield, OH 45505
3beds
816sqft
Single Family Residence
Built in 1951
5,998.21 Square Feet Lot
$123,000 Zestimate®
$151/sqft
$1,198 Estimated rent
Home value
$123,000
$117,000 - $129,000
$1,198/mo
Zestimate® history
Loading...
Owner options
Explore your selling options
What's special
Welcome to this charming 3-bedroom, 1-bathroom, handicapped-accessible home located in the Layne Addition! This move-in-ready property has been thoughtfully updated with modern features, including brand-new plumbing, kitchen countertop and sink, as well as newly installed garage doors and openers. Additional amenities include a 2 plus car garage for secure parking and storage. This property is ideally situated close to local amenities, schools, parks, and shopping centers, making everyday living a breeze. Don't miss out on this opportunity to own this wonderful home.
Zillow last checked: 8 hours ago
Listing updated: September 12, 2025 at 06:14pm
Listed by:
Toni Naill 937-605-6041,
Home City Real Estate
Bought with:
James Gullett, 2020006694
Coldwell Banker Heritage
Source: DABR MLS,MLS#: 928591 Originating MLS: Dayton Area Board of REALTORS
Originating MLS: Dayton Area Board of REALTORS
Facts & features
Interior
Bedrooms & bathrooms
- Bedrooms: 3
- Bathrooms: 1
- Full bathrooms: 1
- Main level bathrooms: 1
Bedroom
- Level: Main
- Dimensions: 11 x 8
Bedroom
- Level: Main
- Dimensions: 12 x 10
Bedroom
- Level: Main
- Dimensions: 12 x 9
Kitchen
- Level: Main
- Dimensions: 12 x 11
Living room
- Level: Main
- Dimensions: 18 x 12
Heating
- Forced Air
Cooling
- Window Unit(s)
Features
- Laminate Counters
- Basement: Crawl Space
Interior area
- Total structure area: 816
- Total interior livable area: 816 sqft
Property
Parking
- Total spaces: 2
- Parking features: Detached, Garage, Two Car Garage, Garage Door Opener
- Garage spaces: 2
Features
- Levels: One
- Stories: 1
Lot
- Size: 5,998 sqft
- Dimensions: 50 x 120
Details
- Parcel number: 3400700022409009
- Zoning: Residential
- Zoning description: Residential
Construction
Type & style
- Home type: SingleFamily
- Architectural style: Ranch
- Property subtype: Single Family Residence
Materials
- Vinyl Siding
Condition
- Year built: 1951
Utilities & green energy
- Water: Public
- Utilities for property: Sewer Available, Water Available
Community & neighborhood
Location
- Region: Springfield
- Subdivision: Laynes 2nd Add
Other
Other facts
- Listing terms: Conventional
Price history
| Date | Event | Price |
|---|---|---|
| 9/11/2025 | Sold | $123,000$151/sqft |
Source: | ||
| 7/18/2025 | Pending sale | $123,000$151/sqft |
Source: | ||
| 7/5/2025 | Price change | $123,000-3.9%$151/sqft |
Source: | ||
| 4/29/2025 | Price change | $128,000-3%$157/sqft |
Source: | ||
| 2/25/2025 | Listed for sale | $132,000+145.6%$162/sqft |
Source: | ||
Public tax history
| Year | Property taxes | Tax assessment |
|---|---|---|
| 2024 | $1,230 +2.6% | $24,280 |
| 2023 | $1,199 -2.4% | $24,280 |
| 2022 | $1,229 +36% | $24,280 +47.7% |
Find assessor info on the county website
Neighborhood: 45505
Nearby schools
GreatSchools rating
- 6/10Mann Elementary SchoolGrades: K-6Distance: 0.4 mi
- 4/10Schaefer Middle SchoolGrades: 7-8Distance: 0.7 mi
- 3/10Springfield High SchoolGrades: 9-12Distance: 3.3 mi
Schools provided by the listing agent
- District: Springfield
Source: DABR MLS. This data may not be complete. We recommend contacting the local school district to confirm school assignments for this home.

Get pre-qualified for a loan
At Zillow Home Loans, we can pre-qualify you in as little as 5 minutes with no impact to your credit score.An equal housing lender. NMLS #10287.
Sell for more on Zillow
Get a free Zillow Showcase℠ listing and you could sell for .
$123,000
2% more+ $2,460
With Zillow Showcase(estimated)
$125,460