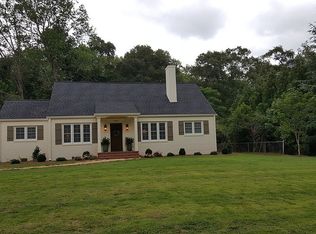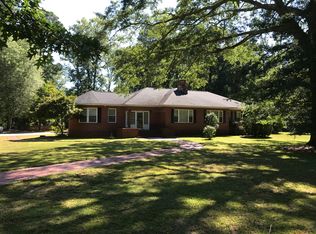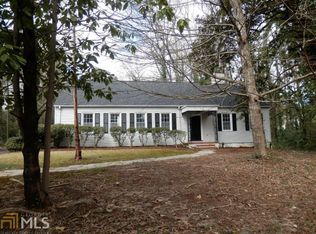PRICE IMPROVEMENT!! THIS WONDERFUL, CHARMING HOUSE ON BEAUTIFUL MAPLE DRIVE with FULL GARAGE APARTMENT has everything you are looking for! Come HOME and Enjoy lots of lovely space to spread out in inside, as well as spilling over to a great brick patio for nice outside living. This house has 3 large bedrooms each with an attached bathroom, a Beautiful remodeled KITCHEN, that opens to the sunlit DINING ROOM with built in corner cabinets. The dining room opens up into the large LIVING ROOM which opens to the SUNROOM/OFFICE with built in bookshelves. In the back of the house, there is a LARGE COMFORTABLE DEN with a big, wood burning fireplace and an upstairs BONUS ROOM, perfect for a kid's playroom or office. MASTER BEDROOM is very spacious with a nice renovated BATHROOM with stand up shower and large garden tub. Separate laundry room is located off the kitchen. This house has an amazing amount of storage space! A full walk up attic, lots of closets and a pull down attic above the carport. Attached to the carport is a nice 1 bedroom, 1 bathroom apartment with a living area and full kitchen complete with appliances. Enjoy all the privileges of being close to town! Great sidewalks, Third Ward Park, a walk or golf cart ride to downtown and a warm and welcoming neighborhood! Come Home!
This property is off market, which means it's not currently listed for sale or rent on Zillow. This may be different from what's available on other websites or public sources.


