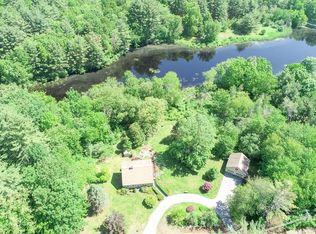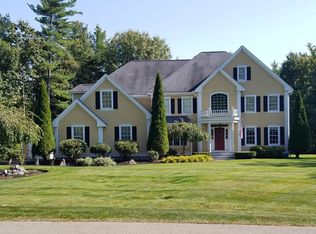Great contemporary cape ready to move right in! Open floor plan for comfortable living. Large inviting kitchen with dining area and sliders to deck, almost new appliances (about 1 year young) and fabulous walk-in pantry/closet. First floor master with walk-in closet and private bath. Endless possibilities for basement. 1finished room plus workshop area with walk-out. 2 car garage is 23'x22' lots of extra room for storage. Huge front & back yards for outdoor enjoyment.
This property is off market, which means it's not currently listed for sale or rent on Zillow. This may be different from what's available on other websites or public sources.

