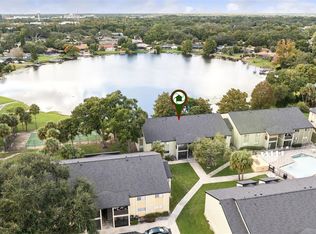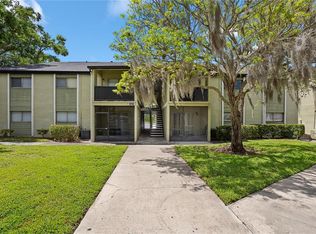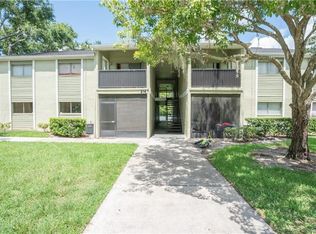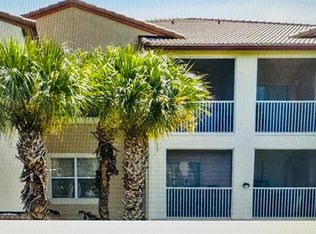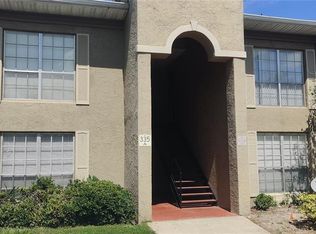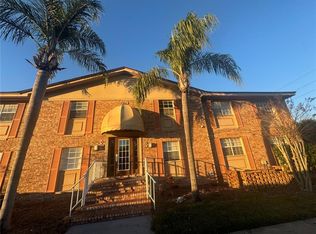FULLY REMODELED, ALL BATHROOMS HAVE NEW TUBS, NEW VANITIES, ALL NEW FIXTURES. KITCHEN HAS NEW CABINETS, ALL THE APPLIANCES ARE INCLUDED. FRESHLY PAINTED WITH NEUTRAL COLORS. NEW FLOORING THROUGH THE APARTMENT, WATERPROOF LAMINATE JESSAMINE OAK. A/C IS ONLY 2 YEARS OLD AND IT WAS JUST SERVICED IN AUGUST 2024. APARTMENT IS LOCATED IN A CONVENIENT LOCATION CLOSE TO SHOPPING CENTERS, RESTAURANTS. LAKE ACCESS AND TENNIS COURTS. TWO LAUNDRY FACILITIES IN THE COMPLEX. COMMUNITY HAS 3 POOLS.
For sale
$186,000
914 Lake Destiny Rd Unit H, Altamonte Springs, FL 32714
3beds
1,112sqft
Est.:
Condominium
Built in 1973
-- sqft lot
$-- Zestimate®
$167/sqft
$340/mo HOA
What's special
New fixturesNeutral colorsNew vanitiesWaterproof laminate jessamine oakNew flooringNew cabinetsNew tubs
- 533 days |
- 99 |
- 6 |
Zillow last checked: 8 hours ago
Listing updated: December 22, 2025 at 10:28am
Listing Provided by:
Carmen Lahtela 407-648-2302,
SUAREZ REALTY INC. 407-841-7668
Source: Stellar MLS,MLS#: O6232683 Originating MLS: Orlando Regional
Originating MLS: Orlando Regional

Tour with a local agent
Facts & features
Interior
Bedrooms & bathrooms
- Bedrooms: 3
- Bathrooms: 2
- Full bathrooms: 2
Primary bedroom
- Features: Built-in Closet
- Level: First
- Area: 168 Square Feet
- Dimensions: 14x12
Bedroom 2
- Features: Built-in Closet
- Level: First
- Area: 144 Square Feet
- Dimensions: 12x12
Bedroom 3
- Features: Built-in Closet
- Level: First
Kitchen
- Level: First
- Area: 70 Square Feet
- Dimensions: 10x7
Living room
- Level: First
- Area: 192 Square Feet
- Dimensions: 16x12
Heating
- Central, Electric
Cooling
- Central Air
Appliances
- Included: Range, Range Hood, Refrigerator
- Laundry: None
Features
- Ceiling Fan(s)
- Flooring: Ceramic Tile
- Has fireplace: No
Interior area
- Total structure area: 1,112
- Total interior livable area: 1,112 sqft
Video & virtual tour
Property
Features
- Levels: Two
- Stories: 2
- Exterior features: Lighting, Sidewalk
- Spa features: In Ground
- Has view: Yes
- View description: Pool
- Body of water: LAKE DESTINY
Lot
- Size: 601 Square Feet
Details
- Parcel number: 2321295150000058E
- Zoning: MOR-1
- Special conditions: None
Construction
Type & style
- Home type: Condo
- Property subtype: Condominium
- Attached to another structure: Yes
Materials
- Block
- Foundation: Other
- Roof: Shingle
Condition
- Completed
- New construction: No
- Year built: 1973
Utilities & green energy
- Sewer: Public Sewer
- Water: Public
- Utilities for property: Cable Available, Electricity Connected
Community & HOA
Community
- Features: Buyer Approval Required, Clubhouse, Pool, Tennis Court(s)
- Subdivision: DESTINY SPGS CONDO
HOA
- Has HOA: Yes
- Services included: Community Pool, Maintenance Grounds
- HOA fee: $340 monthly
- HOA name: Empire Management Group
- HOA phone: 407-775-5368
- Pet fee: $0 monthly
Location
- Region: Altamonte Springs
Financial & listing details
- Price per square foot: $167/sqft
- Annual tax amount: $1,765
- Date on market: 8/15/2024
- Cumulative days on market: 534 days
- Listing terms: Cash,Conventional
- Ownership: Fee Simple
- Total actual rent: 0
- Electric utility on property: Yes
- Road surface type: Asphalt, Paved
Estimated market value
Not available
Estimated sales range
Not available
$1,733/mo
Price history
Price history
| Date | Event | Price |
|---|---|---|
| 10/8/2025 | Price change | $186,000-8.6%$167/sqft |
Source: | ||
| 11/21/2024 | Price change | $203,500-3.1%$183/sqft |
Source: | ||
| 8/15/2024 | Listed for sale | $210,000$189/sqft |
Source: | ||
Public tax history
Public tax history
Tax history is unavailable.BuyAbility℠ payment
Est. payment
$1,491/mo
Principal & interest
$857
HOA Fees
$340
Other costs
$295
Climate risks
Neighborhood: 32714
Nearby schools
GreatSchools rating
- 4/10Spring Lake Elementary SchoolGrades: PK-5Distance: 1.7 mi
- 5/10Milwee Middle SchoolGrades: 6-8Distance: 3.8 mi
- 6/10Lyman High SchoolGrades: PK,9-12Distance: 4.1 mi
- Loading
- Loading
