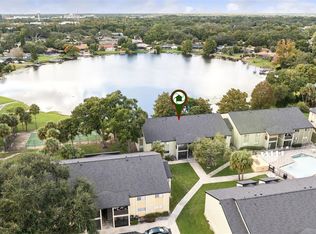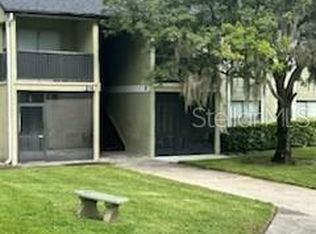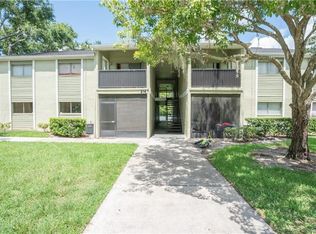Sold for $120,000
Zestimate®
$120,000
914 Lake Destiny Rd Unit D, Altamonte Springs, FL 32714
3beds
1,112sqft
Condominium
Built in 1973
-- sqft lot
$120,000 Zestimate®
$108/sqft
$1,733 Estimated rent
Home value
$120,000
$110,000 - $131,000
$1,733/mo
Zestimate® history
Loading...
Owner options
Explore your selling options
What's special
Welcome to 914 Lake Destiny Cir, Unit D, a charming first-floor condo in Altamonte Springs offering 3 bedrooms, 2 bathrooms, and 1,112 sq. ft. of living space. Recently updated with new flooring. Modern kitchen appliances (2020), this home also features a newer A/C (2019) and water heater for year-round comfort. Enjoy a screened-in porch, in-unit laundry, and access to three community pools, tennis courts, and water access. Conveniently located near Uptown Altamonte, Cranes Roost Park, and major highways, this move-in-ready condo is perfect for homeowners or investors alike!
Zillow last checked: 8 hours ago
Listing updated: November 26, 2025 at 09:46am
Listing Provided by:
Kayla Mcclean 540-208-8266,
COMPASS FLORIDA LLC 407-203-9441
Bought with:
Javon Cortes, 3494525
LOKATION
Source: Stellar MLS,MLS#: O6297857 Originating MLS: Orlando Regional
Originating MLS: Orlando Regional

Facts & features
Interior
Bedrooms & bathrooms
- Bedrooms: 3
- Bathrooms: 2
- Full bathrooms: 2
Primary bedroom
- Features: Ceiling Fan(s), Built-in Closet
- Level: First
- Area: 168 Square Feet
- Dimensions: 14x12
Bedroom 2
- Features: Ceiling Fan(s), Built-in Closet
- Level: First
- Area: 132 Square Feet
- Dimensions: 12x11
Bedroom 3
- Features: Ceiling Fan(s), Built-in Closet
- Level: First
- Area: 132 Square Feet
- Dimensions: 12x11
Dining room
- Level: First
- Area: 72 Square Feet
- Dimensions: 9x8
Kitchen
- Level: First
- Area: 64 Square Feet
- Dimensions: 8x8
Living room
- Level: First
- Area: 260 Square Feet
- Dimensions: 20x13
Heating
- Central, Electric
Cooling
- Central Air
Appliances
- Included: Dishwasher, Disposal, Microwave, Range, Refrigerator
- Laundry: Inside, Washer Hookup
Features
- Ceiling Fan(s), Living Room/Dining Room Combo
- Flooring: Vinyl
- Doors: Sliding Doors
- Windows: Blinds
- Has fireplace: No
Interior area
- Total structure area: 1,182
- Total interior livable area: 1,112 sqft
Property
Parking
- Parking features: Open
- Has uncovered spaces: Yes
Features
- Levels: One
- Stories: 1
- Patio & porch: Covered, Enclosed, Patio
- Exterior features: Rain Gutters, Sidewalk
Lot
- Size: 521 sqft
- Features: City Lot, In County, Level, Near Public Transit, Sidewalk
Details
- Parcel number: 2321295150000057E
- Zoning: MOR-1
- Special conditions: None
Construction
Type & style
- Home type: Condo
- Property subtype: Condominium
Materials
- Block, Stucco
- Foundation: Slab
- Roof: Shingle
Condition
- New construction: No
- Year built: 1973
Utilities & green energy
- Sewer: Public Sewer
- Water: Public
- Utilities for property: Cable Connected, Electricity Available, Electricity Connected, Public, Sewer Available, Sewer Connected, Street Lights, Water Available, Water Connected
Community & neighborhood
Community
- Community features: Pool, Sidewalks
Location
- Region: Altamonte Springs
- Subdivision: DESTINY SPGS CONDO
HOA & financial
HOA
- Has HOA: Yes
- HOA fee: $391 monthly
- Services included: Community Pool, Maintenance Structure, Maintenance Grounds, Recreational Facilities
- Association name: ?Odin Property Management
- Association phone: 321-430-0087
Other fees
- Pet fee: $0 monthly
Other financial information
- Total actual rent: 0
Other
Other facts
- Listing terms: Cash,Conventional
- Ownership: Fee Simple
- Road surface type: Paved, Asphalt
Price history
| Date | Event | Price |
|---|---|---|
| 11/26/2025 | Sold | $120,000-35.1%$108/sqft |
Source: | ||
| 10/28/2025 | Pending sale | $185,000$166/sqft |
Source: | ||
| 9/17/2025 | Price change | $185,000-2.6%$166/sqft |
Source: | ||
| 8/28/2025 | Listed for sale | $190,000$171/sqft |
Source: | ||
| 8/23/2025 | Pending sale | $190,000$171/sqft |
Source: | ||
Public tax history
Tax history is unavailable.
Neighborhood: 32714
Nearby schools
GreatSchools rating
- 4/10Spring Lake Elementary SchoolGrades: PK-5Distance: 1.7 mi
- 5/10Milwee Middle SchoolGrades: 6-8Distance: 3.8 mi
- 6/10Lyman High SchoolGrades: PK,9-12Distance: 4.1 mi
Schools provided by the listing agent
- Elementary: Spring Lake Elementary
- Middle: Milwee Middle
- High: Lyman High
Source: Stellar MLS. This data may not be complete. We recommend contacting the local school district to confirm school assignments for this home.
Get a cash offer in 3 minutes
Find out how much your home could sell for in as little as 3 minutes with a no-obligation cash offer.
Estimated market value
$120,000


