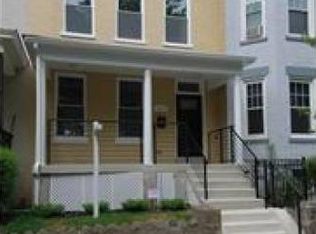Sold for $1,048,125
$1,048,125
914 Kent Pl NE, Washington, DC 20002
3beds
1,800sqft
Townhouse
Built in 1910
1,269 Square Feet Lot
$981,500 Zestimate®
$582/sqft
$4,881 Estimated rent
Home value
$981,500
$932,000 - $1.03M
$4,881/mo
Zestimate® history
Loading...
Owner options
Explore your selling options
What's special
914 Kent Pl NE is an incredibly stunning and fully renovated rowhome showcasing 3 bedrooms/3.5 bathrooms plus off street parking. The main level features an open concept layout, creating the perfect space for entertaining guests or relaxing with family. The living room, dining room, and gourmet kitchen flow seamlessly together, making it easy to enjoy every moment spent in this beautiful home. Upstairs you will find 2 bedrooms and 2 bathrooms, including a luxurious primary suite with plenty of natural light and a spacious custom closet. In addition, there is a convenient laundry room located on this level. The basement of this rowhouse has been transformed into a cozy living space, complete with an additional bedroom and bathroom. This home also features off street parking for 2 cars, so you never have to worry about finding a spot. Located on a quiet, one way, tree lined street and just a few blocks to the H Street Corridor, Union Market, and Gallaudet University. Don't miss your chance to own this beautiful rowhouse in one of DC's most desirable neighborhoods!
Zillow last checked: 8 hours ago
Listing updated: November 30, 2023 at 11:07am
Listed by:
Chris Clark 571-271-9702,
EXP Realty, LLC
Bought with:
NON MEMBER, 0225194075
Non Subscribing Office
Source: Bright MLS,MLS#: DCDC2090682
Facts & features
Interior
Bedrooms & bathrooms
- Bedrooms: 3
- Bathrooms: 4
- Full bathrooms: 3
- 1/2 bathrooms: 1
- Main level bathrooms: 1
Basement
- Area: 600
Heating
- Forced Air, Natural Gas
Cooling
- Central Air, Electric
Appliances
- Included: Gas Water Heater
Features
- Basement: Finished
- Has fireplace: No
Interior area
- Total structure area: 1,800
- Total interior livable area: 1,800 sqft
- Finished area above ground: 1,200
- Finished area below ground: 600
Property
Parking
- Total spaces: 2
- Parking features: Off Street, Driveway
- Has uncovered spaces: Yes
Accessibility
- Accessibility features: None
Features
- Levels: Three
- Stories: 3
- Pool features: None
Lot
- Size: 1,269 sqft
- Features: Urban Land-Sassafras-Chillum
Details
- Additional structures: Above Grade, Below Grade
- Parcel number: 0931//0027
- Zoning: RF-1
- Special conditions: Standard
Construction
Type & style
- Home type: Townhouse
- Architectural style: Federal
- Property subtype: Townhouse
Materials
- Brick
- Foundation: Slab
Condition
- New construction: No
- Year built: 1910
- Major remodel year: 2023
Utilities & green energy
- Sewer: Public Sewer
- Water: Public
Community & neighborhood
Location
- Region: Washington
- Subdivision: Old City #1
Other
Other facts
- Listing agreement: Exclusive Right To Sell
- Ownership: Fee Simple
Price history
| Date | Event | Price |
|---|---|---|
| 5/8/2023 | Sold | $1,048,125-4.7%$582/sqft |
Source: | ||
| 4/18/2023 | Contingent | $1,099,900$611/sqft |
Source: | ||
| 4/12/2023 | Listed for sale | $1,099,900+80.3%$611/sqft |
Source: | ||
| 10/13/2022 | Sold | $610,000-14.7%$339/sqft |
Source: | ||
| 9/22/2022 | Contingent | $715,000$397/sqft |
Source: | ||
Public tax history
| Year | Property taxes | Tax assessment |
|---|---|---|
| 2025 | $7,439 -0.8% | $965,080 -0.5% |
| 2024 | $7,502 +454.5% | $969,630 +34.8% |
| 2023 | $1,353 +0.3% | $719,330 +7.1% |
Find assessor info on the county website
Neighborhood: Near Northeast
Nearby schools
GreatSchools rating
- 8/10J.O. Wilson Elementary SchoolGrades: PK-5Distance: 0.2 mi
- 7/10Stuart-Hobson Middle SchoolGrades: 6-8Distance: 0.6 mi
- 2/10Eastern High SchoolGrades: 9-12Distance: 1.2 mi
Schools provided by the listing agent
- District: District Of Columbia Public Schools
Source: Bright MLS. This data may not be complete. We recommend contacting the local school district to confirm school assignments for this home.
Get pre-qualified for a loan
At Zillow Home Loans, we can pre-qualify you in as little as 5 minutes with no impact to your credit score.An equal housing lender. NMLS #10287.
Sell with ease on Zillow
Get a Zillow Showcase℠ listing at no additional cost and you could sell for —faster.
$981,500
2% more+$19,630
With Zillow Showcase(estimated)$1,001,130
