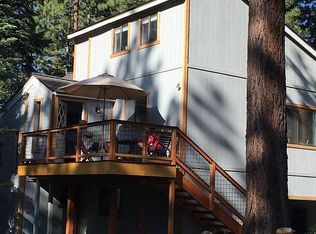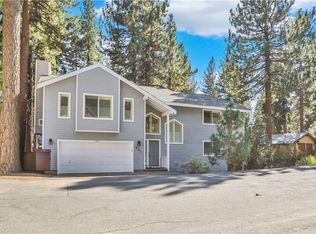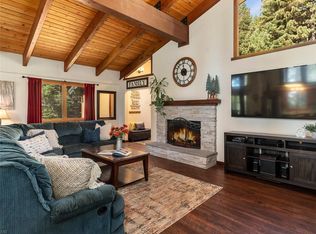( 6 to 12 month lease)This contemporary home features clean lines, ample glass, stone accents, and three master suites. The gourmet kitchen boasts granite counters, quartzite stone flooring, numerous windows, a center island with prep sink, new stainless steel appliances, two beverage refrigerators, a breakfast bar, and a spacious pantry. Convenient powder rooms and laundry facilities are conveniently located nearby for functional space and seamless flow. Adjacent to the kitchen is a separate dining room with ample seating capacity for large groups. The light-filled great room features a modern gas fireplace, cathedral ceilings, and skylights. The entry level includes two master suites, one with access to a front deck and a spacious walk-in closet, while the other features a loft, ideal for an office. The third master suite is situated downstairs, connected to a family room and a mudroom entry off the garage. The partially fenced and landscaped front yard boasts a spacious deck.
This property is off market, which means it's not currently listed for sale or rent on Zillow. This may be different from what's available on other websites or public sources.


