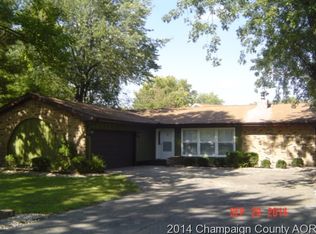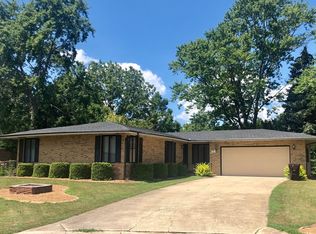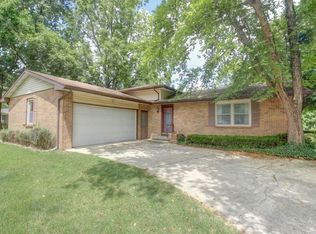What a great home! Loads of square footage in a great location. If you were looking for a large well maintained home, look no more. This home is 4/5 bedrooms, 3 full bathrooms, 3 LARGE living rooms, a dining room, and a spacious kitchen. Don't miss the heated sunroom off the back of the home either. 5th bedroom could be a study or flex room. Home sits nicely at the back of a cul-de-sac on an extra large fenced in yard. Newer windows throughout. Master bedroom offers an elevated walk out balcony. Large 2 car attached garage. Storage shed and a spacious deck. Most of the first floor has new carpet.
This property is off market, which means it's not currently listed for sale or rent on Zillow. This may be different from what's available on other websites or public sources.


