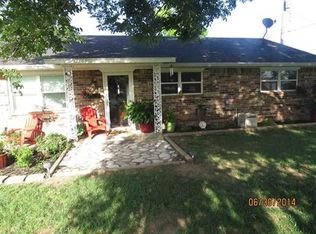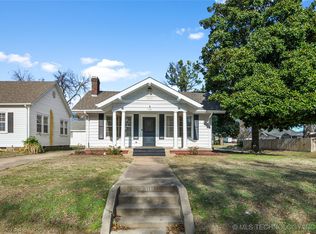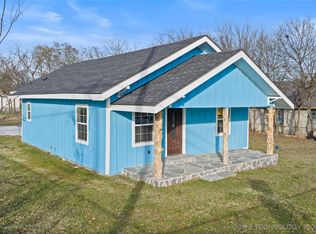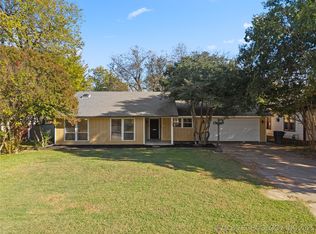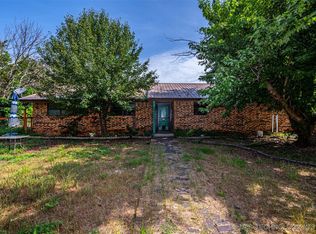Cozy & Well-Maintained Home in Southwest Ardmore!
This charming two-bedroom, two-bathroom home is move-in ready and waiting for its new owners! Featuring an open living and kitchen area, the kitchen offers ample cabinetry and generous counter space—perfect for everyday living. The downstairs bedroom and full bathroom provide convenience, while the upstairs bedroom and bath offer added privacy. Soft carpeted stairs lead to the upper level, creating a warm and inviting feel.
Outside, enjoy the spacious, chain-link fenced yard with mature shade trees, along with a covered carport for parking. This home is ideal for a first-time homeowner or a small family—don’t miss out on this wonderful opportunity!
Pending
$155,000
914 Hailey St, Ardmore, OK 73401
2beds
1,209sqft
Est.:
Single Family Residence
Built in 1988
7,492.32 Square Feet Lot
$-- Zestimate®
$128/sqft
$-- HOA
What's special
Downstairs bedroomMature shade treesSpacious chain-link fenced yardCovered carportGenerous counter spaceAmple cabinetryUpstairs bedroom
- 73 days |
- 20 |
- 0 |
Zillow last checked: 8 hours ago
Listing updated: December 04, 2025 at 01:33pm
Listed by:
Susan R Bolles 580-220-5897,
Ardmore Realty, Inc
Source: MLS Technology, Inc.,MLS#: 2542066 Originating MLS: MLS Technology
Originating MLS: MLS Technology
Facts & features
Interior
Bedrooms & bathrooms
- Bedrooms: 2
- Bathrooms: 2
- Full bathrooms: 2
Heating
- Central, Electric
Cooling
- Central Air, Ductless
Appliances
- Included: Dishwasher, Electric Water Heater, Microwave, Oven, Range, Stove
Features
- Laminate Counters, None, Ceiling Fan(s)
- Flooring: Carpet, Laminate
- Windows: Vinyl
- Basement: None
- Has fireplace: No
Interior area
- Total structure area: 1,209
- Total interior livable area: 1,209 sqft
Property
Parking
- Total spaces: 1
- Parking features: Carport
- Garage spaces: 1
- Has carport: Yes
Features
- Levels: Two
- Stories: 2
- Patio & porch: None
- Exterior features: Gravel Driveway, None
- Pool features: None
- Fencing: Chain Link
Lot
- Size: 7,492.32 Square Feet
- Features: Mature Trees
Details
- Additional structures: Shed(s)
- Parcel number: 100006193
Construction
Type & style
- Home type: SingleFamily
- Architectural style: Other
- Property subtype: Single Family Residence
Materials
- Aluminum Siding, Vinyl Siding, Wood Frame
- Foundation: Slab
- Roof: Asphalt,Fiberglass
Condition
- Year built: 1988
Utilities & green energy
- Sewer: Public Sewer
- Water: Public
- Utilities for property: Electricity Available, Water Available
Green energy
- Energy efficient items: Insulation
Community & HOA
Community
- Security: No Safety Shelter
- Subdivision: Walcott
HOA
- Has HOA: No
- Amenities included: None
- Services included: None
Location
- Region: Ardmore
Financial & listing details
- Price per square foot: $128/sqft
- Tax assessed value: $145,000
- Annual tax amount: $1,737
- Date on market: 10/3/2025
- Cumulative days on market: 229 days
- Listing terms: Conventional,FHA,Other,VA Loan
Estimated market value
Not available
Estimated sales range
Not available
$1,996/mo
Price history
Price history
| Date | Event | Price |
|---|---|---|
| 11/3/2025 | Pending sale | $155,000$128/sqft |
Source: | ||
| 10/3/2025 | Listed for sale | $155,000$128/sqft |
Source: | ||
| 10/2/2025 | Listing removed | $155,000$128/sqft |
Source: | ||
| 6/5/2025 | Price change | $155,000-2.5%$128/sqft |
Source: | ||
| 3/31/2025 | Listed for sale | $159,000+9.7%$132/sqft |
Source: | ||
Public tax history
Public tax history
| Year | Property taxes | Tax assessment |
|---|---|---|
| 2024 | $1,737 +91.3% | $17,400 +70.8% |
| 2023 | $908 +6.8% | $10,185 +3% |
| 2022 | $850 -2.1% | $9,888 +3% |
Find assessor info on the county website
BuyAbility℠ payment
Est. payment
$754/mo
Principal & interest
$601
Property taxes
$99
Home insurance
$54
Climate risks
Neighborhood: 73401
Nearby schools
GreatSchools rating
- 5/10Lincoln Elementary SchoolGrades: 1-5Distance: 0.7 mi
- 3/10Ardmore Middle SchoolGrades: 7-8Distance: 3 mi
- 3/10Ardmore High SchoolGrades: 9-12Distance: 3 mi
Schools provided by the listing agent
- Elementary: Charles Evans
- High: Ardmore
- District: Ardmore - Sch Dist (AD2)
Source: MLS Technology, Inc.. This data may not be complete. We recommend contacting the local school district to confirm school assignments for this home.
- Loading
