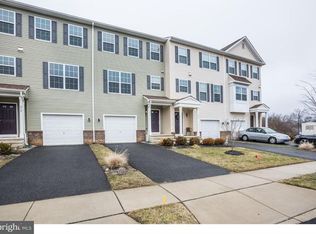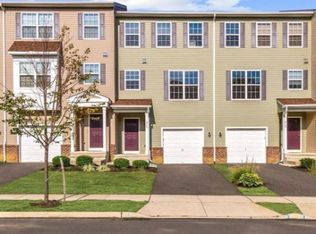Why wait for new construction when you can have this newer home loaded with outstanding features. Enter through the covered front entry door or through the garage. As soon as you do you will notice the open and roomy floor plan with new neutral engineered flooring. Main level also boasts 9' ceilings. Spacious Eat-in Kitchen for the gourmet with center island, 42" mocha cabinets and new stainless steel appliances that flows into the dining area with slider doors leading to second floor balcony that is waiting for you and your cup of coffee or glass of wine. Living room and powder room finish off this level. Sleeping quarters are one level away with nice size master suite that includes walk-in closet, full bath with double sinks, tile flooring, and stall shower. There are two more good sized bedrooms and full bath. Second floor laundry room is so convenient with newer front load washer and dryer. Get away to the Family room that is located on the lower level with large closet and slider doors leading to ground level patio and yard area. Large windows throughout allow for natural lighting on every level. Enormous garage with electric door opener and storage that is lite and dry for all your seasonal belongings. Sprinkler systems front and rear yard for green lawns that the association takes care of. Don't wait on this one, it won't last long. MOTIVATED SELLERS. Home also qualifies for $10,000 state of NJ GRANT for first time home buyers.
This property is off market, which means it's not currently listed for sale or rent on Zillow. This may be different from what's available on other websites or public sources.

