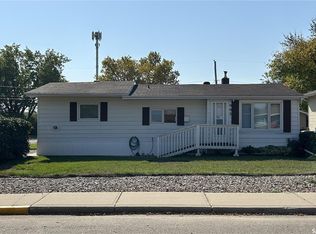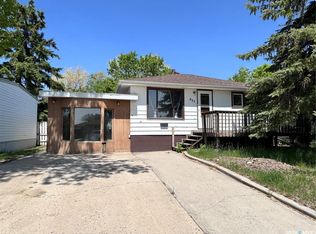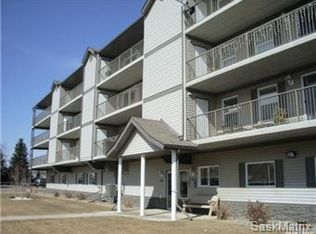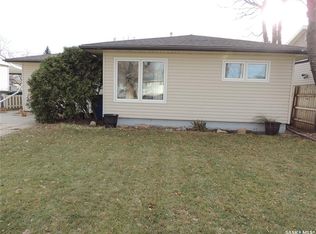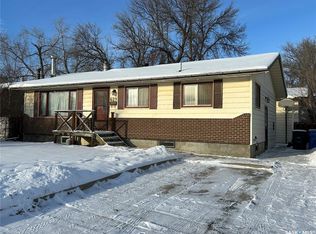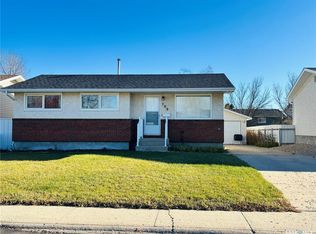This charming 2-bedroom home with a bonus 3rd den/bedroom in the basement offers the perfect balance of space, comfort, and convenience. The main level features two well-sized bedrooms, a bright and welcoming living area, and a functional eat in kitchen, making it an ideal space for everyday living. The finished basement includes a versatile third den/bedroom, perfect for guests, a home office, or a hobby room. The property boasts a large yard, providing plenty of room for outdoor activities, gardening, or simply enjoying the fresh air. A single garage adds extra storage and convenience, ensuring your vehicle is protected from the elements. Located in a family-friendly neighborhood, this home is just a short walk from a nearby playground, making it perfect for families with young children. Additionally, you'll enjoy the convenience of being close to schools and shopping centers, ensuring that everything you need is just a few minutes away. This home combines practicality with a cozy atmosphere, making it an excellent choice for anyone seeking a comfortable and well-located property.
Active
C$210,000
914 George STREET, Estevan, SK S4A 1M6
2beds
2baths
816sqft
Single Family Residence
Built in 1963
5,998.21 Square Feet Lot
$-- Zestimate®
C$257/sqft
C$-- HOA
What's special
Large yardFunctional eat in kitchen
- 269 days |
- 13 |
- 0 |
Zillow last checked: 8 hours ago
Listing updated: October 17, 2025 at 03:01am
Listed by:
Lorna Pylychaty,
Century 21 Border Real Estate Service
Source: Saskatchewan REALTORS® Association,MLS®#: SK999363Originating MLS®#: Saskatchewan REALTORS® Association
Facts & features
Interior
Bedrooms & bathrooms
- Bedrooms: 2
- Bathrooms: 2
Kitchen
- Description: Number of Kitchens: 1
Heating
- Forced Air, Natural Gas, Furnace Owned
Cooling
- Central Air
Appliances
- Included: Water Heater, Gas Water Heater, Refrigerator, Stove, Washer, Dryer
Features
- Windows: Window Treatments
- Basement: Full,Finished,Sump Pump,Block,Concrete
- Has fireplace: No
Interior area
- Total structure area: 816
- Total interior livable area: 816 sqft
Property
Parking
- Total spaces: 3
- Parking features: 1 Car Detached, Parking Spaces, Garage Door Opnr/Control(S), Concrete Driveway, Single Driveway
- Garage spaces: 1
- Has uncovered spaces: Yes
- Details: Parking Size: 24.0x14.0
Features
- Patio & porch: Deck
- Exterior features: Lawn Back, Lawn Front, Natural Gas Bbq Hookup
- Frontage length: 50.00
Lot
- Size: 5,998.21 Square Feet
- Dimensions: 120
- Features: Rectangular Lot, Trees/Shrubs
Details
- Additional structures: Shed(s)
Construction
Type & style
- Home type: SingleFamily
- Architectural style: Bungalow
- Property subtype: Single Family Residence
Materials
- Wood Frame, Siding, Vinyl Siding
- Roof: Asphalt
Condition
- Year built: 1963
Community & HOA
Community
- Subdivision: Hillside
Location
- Region: Estevan
Financial & listing details
- Price per square foot: C$257/sqft
- Annual tax amount: C$2,351
- Date on market: 3/21/2025
- Exclusions: Water Softener
- Ownership: Freehold
Lorna Pylychaty
(306) 421-6847
By pressing Contact Agent, you agree that the real estate professional identified above may call/text you about your search, which may involve use of automated means and pre-recorded/artificial voices. You don't need to consent as a condition of buying any property, goods, or services. Message/data rates may apply. You also agree to our Terms of Use. Zillow does not endorse any real estate professionals. We may share information about your recent and future site activity with your agent to help them understand what you're looking for in a home.
Price history
Price history
| Date | Event | Price |
|---|---|---|
| 8/7/2025 | Price change | C$210,000-8.7%C$257/sqft |
Source: Saskatchewan REALTORS® Association #SK999363 Report a problem | ||
| 5/2/2025 | Price change | C$229,900-4.2%C$282/sqft |
Source: Saskatchewan REALTORS® Association #SK999363 Report a problem | ||
| 3/21/2025 | Listed for sale | C$239,900C$294/sqft |
Source: Saskatchewan REALTORS® Association #SK999363 Report a problem | ||
Public tax history
Public tax history
Tax history is unavailable.Climate risks
Neighborhood: S4A
Nearby schools
GreatSchools rating
- 6/10Divide County Elementary SchoolGrades: PK-6Distance: 21.2 mi
- 5/10Divide County High SchoolGrades: 7-12Distance: 21.3 mi
- Loading
