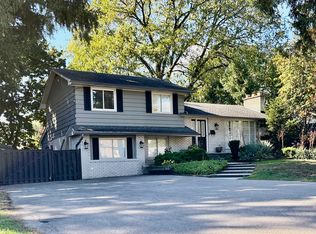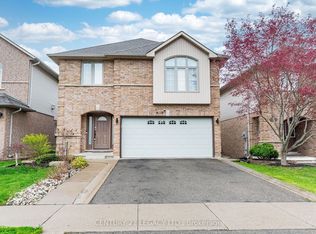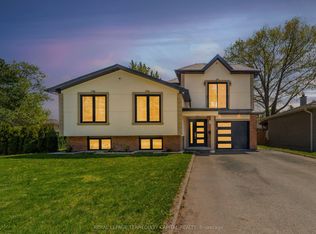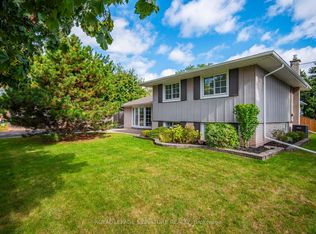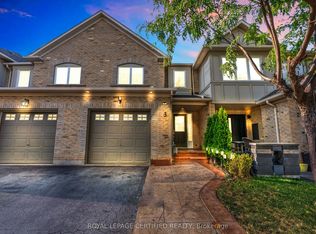Location! Location! Welcome to this beautifully updated detached bungalow in a quiet, family-oriented Burlington neighbourhood has been renovated from top to bottom and is truly move-in ready. The main level offers an open, light-filled layout with a modern kitchen featuring stainless steel appliances, durable countertops and ample storage. Three comfortable bedrooms and a renovated bathroom provide everyday convenience and comfort. Downstairs is a fully self-contained basement apartment with 2 bedroom 1.5 washrooms with its own entrance, perfect for rental income, extended family or mortgage help. Sitting on a generous lot. Engineered Hardwood flooring on main floor. Oversized garage for the hobbiest/ craftsman. 3 Storage closets in basement. Close to French Immersion School, parks, Hwy access QEW, IKEA, Lakeshore/ downtown, shopping Mall, Public transit, Go transit. Peaceful neighbourhood no neighbor at the back. An excellent opportunity for first-time buyers and investors alike.
For sale
C$1,199,000
914 Francis Rd, Burlington, ON L7T 3Y2
5beds
3baths
Single Family Residence
Built in ----
8,330 Square Feet Lot
$-- Zestimate®
C$--/sqft
C$-- HOA
What's special
Open light-filled layoutDurable countertopsAmple storageThree comfortable bedroomsRenovated bathroomGenerous lot
- 49 days |
- 67 |
- 1 |
Zillow last checked: 9 hours ago
Listing updated: November 27, 2025 at 11:22am
Listed by:
SPECTRUM REALTY SERVICES INC.
Source: TRREB,MLS®#: W12582906 Originating MLS®#: Toronto Regional Real Estate Board
Originating MLS®#: Toronto Regional Real Estate Board
Facts & features
Interior
Bedrooms & bathrooms
- Bedrooms: 5
- Bathrooms: 3
Primary bedroom
- Level: Main
- Dimensions: 3.75 x 2.98
Bedroom
- Level: Basement
- Dimensions: 2.95 x 3.47
Bedroom
- Level: Basement
- Dimensions: 3.35 x 3.16
Bedroom 2
- Level: Main
- Dimensions: 2.68 x 2.47
Bedroom 3
- Level: Main
- Dimensions: 3.07 x 2.68
Kitchen
- Level: Main
- Dimensions: 4.48 x 3.35
Living room
- Level: Main
- Dimensions: 5.82 x 3.47
Heating
- Forced Air, Gas
Cooling
- Central Air
Features
- In-Law Suite, Storage Area Lockers
- Flooring: Carpet Free
- Basement: Separate Entrance,Finished
- Has fireplace: Yes
- Fireplace features: Electric
Interior area
- Living area range: 700-1100 null
Video & virtual tour
Property
Parking
- Total spaces: 8
- Parking features: Garage Door Opener
- Has garage: Yes
Features
- Pool features: None
Lot
- Size: 8,330 Square Feet
Details
- Parcel number: 070980020
Construction
Type & style
- Home type: SingleFamily
- Architectural style: Bungalow
- Property subtype: Single Family Residence
Materials
- Brick, Stone
- Foundation: Concrete
- Roof: Asphalt Shingle
Utilities & green energy
- Sewer: Sewer
Community & HOA
Location
- Region: Burlington
Financial & listing details
- Annual tax amount: C$5,004
- Date on market: 11/27/2025
SPECTRUM REALTY SERVICES INC.
By pressing Contact Agent, you agree that the real estate professional identified above may call/text you about your search, which may involve use of automated means and pre-recorded/artificial voices. You don't need to consent as a condition of buying any property, goods, or services. Message/data rates may apply. You also agree to our Terms of Use. Zillow does not endorse any real estate professionals. We may share information about your recent and future site activity with your agent to help them understand what you're looking for in a home.
Price history
Price history
Price history is unavailable.
Public tax history
Public tax history
Tax history is unavailable.Climate risks
Neighborhood: Aldershot
Nearby schools
GreatSchools rating
No schools nearby
We couldn't find any schools near this home.
- Loading
