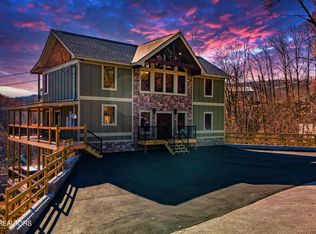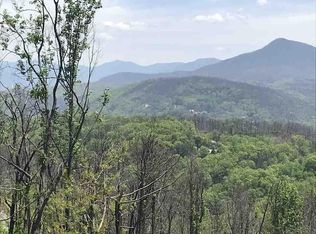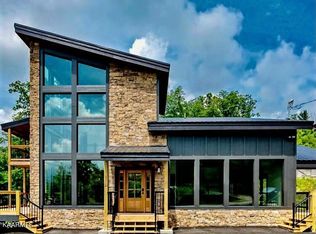Sold for $1,650,000
$1,650,000
914 Elm Rd, Gatlinburg, TN 37738
3beds
3,200sqft
Single Family Residence
Built in 2024
0.39 Acres Lot
$1,675,500 Zestimate®
$516/sqft
$4,732 Estimated rent
Home value
$1,675,500
Estimated sales range
Not available
$4,732/mo
Zestimate® history
Loading...
Owner options
Explore your selling options
What's special
Beautiful brand-new home with fantastic views of the Smoky Mountains! With over 3,200 sq ft and 3 ensuites, this home has plenty of room to please your guests! This custom three-level home was designed for everyone to enjoy with open living spaces, high end furnishings throughout, well-appointed kitchen with beautiful cabinetry and countertops, three very spacious bedrooms wonderfully furnished each with private bath plus a bonus room with a private bath. There is one ensuite on the main level and the other two are on the lower level as well as a bonus room and another full bath. You access the spacious wrap around porch--another place to enjoy the beautiful mountains! The upper level of this home is wonderful—not only does it feature a large game room complete with a pool table, shuffleboard, arcade game and more with lots of windows to take in the mountain views, it is where you step out onto a fabulous open patio complete with relaxing chairs, dining furniture, fire-pit and a covered area featuring a swim spa/ hot tub combo. This custom popular modern design home has so many wonderful features from being built with high quality materials, professional workmanship, top-notch appliances, furnishings and décor, and being in one of the very desired areas of the mountains—Chalet Village! Only minutes away from downtown Gatlinburg and the Parkway, you'll find that this spacious home, full of luxury, is perfect for investment short-term rental, permanent residence or second home. Gross Rental Projection $182K-$219K
Zillow last checked: 8 hours ago
Listing updated: March 10, 2025 at 04:31pm
Listed by:
Michael Cole 865-314-5881,
Karen Whitlock Realty
Bought with:
Non Member Non Member
Non-Member Office
Source: East Tennessee Realtors,MLS#: 1287879
Facts & features
Interior
Bedrooms & bathrooms
- Bedrooms: 3
- Bathrooms: 5
- Full bathrooms: 4
- 1/2 bathrooms: 1
Heating
- Central, Electric
Cooling
- Central Air
Appliances
- Included: Dishwasher, Dryer, Microwave, Range, Refrigerator, Washer
Features
- Cathedral Ceiling(s), Kitchen Island, Bonus Room
- Flooring: Vinyl
- Basement: Finished
- Number of fireplaces: 5
- Fireplace features: Electric
Interior area
- Total structure area: 3,200
- Total interior livable area: 3,200 sqft
Property
Parking
- Parking features: Off Street, Main Level
Features
- Has view: Yes
- View description: Mountain(s)
Lot
- Size: 0.39 Acres
- Features: Irregular Lot
Details
- Parcel number: 126I D 011.00
Construction
Type & style
- Home type: SingleFamily
- Architectural style: Craftsman
- Property subtype: Single Family Residence
Materials
- Fiber Cement, Frame
Condition
- Year built: 2024
Utilities & green energy
- Sewer: Septic Tank
- Water: Public
Community & neighborhood
Location
- Region: Gatlinburg
- Subdivision: Chalet Village North
HOA & financial
HOA
- Has HOA: Yes
- HOA fee: $42 monthly
Other
Other facts
- Listing terms: Cash,Conventional
Price history
| Date | Event | Price |
|---|---|---|
| 3/10/2025 | Sold | $1,650,000-2.7%$516/sqft |
Source: | ||
| 2/7/2025 | Pending sale | $1,695,000$530/sqft |
Source: | ||
| 1/24/2025 | Listed for sale | $1,695,000-3.1%$530/sqft |
Source: | ||
| 10/9/2024 | Listing removed | $1,749,000$547/sqft |
Source: | ||
| 7/8/2024 | Price change | $1,749,000+3.5%$547/sqft |
Source: | ||
Public tax history
| Year | Property taxes | Tax assessment |
|---|---|---|
| 2025 | $4,307 +1624.7% | $291,040 +1624.7% |
| 2024 | $250 | $16,875 |
| 2023 | $250 | $16,875 |
Find assessor info on the county website
Neighborhood: 37738
Nearby schools
GreatSchools rating
- 7/10Pi Beta Phi Elementary SchoolGrades: PK-6Distance: 1.5 mi
- 6/10Wearwood Elementary SchoolGrades: K-8Distance: 6.1 mi
- 8/10Gatlinburg Pittman High SchoolGrades: 10-12Distance: 5.2 mi
Get pre-qualified for a loan
At Zillow Home Loans, we can pre-qualify you in as little as 5 minutes with no impact to your credit score.An equal housing lender. NMLS #10287.


