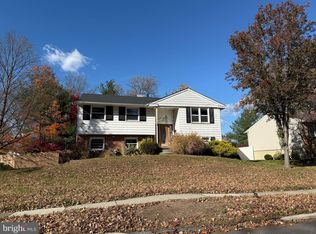UPDATED Kingston split level. Maintenance-free exterior includes brick front, vinyl siding, newer roof and windows, and a fenced yard. The updated kitchen, with its oversized cabinets, newer appliances, and tile backsplash, leads to an elevated deck overlooking the back yard and beyond through beautiful sliding glass doors. The spacious living room and dining room boast crown molding and hardwood floors. The upper level of this home features 4 ample-sized bedrooms, including a remodeled bath in the master bedroom, and an additional full bath which has also been updated. The lower floor consists of a family room for cozy nights with loved ones, a convenient office for working from home, updated half bath, and a private laundry room with sink, cabinets and counter, with inside access to the one-car garage. Brand new mechanicals including hot water heater, air conditioner, and heater. The excellent schools, convenient shopping, and close proximity to public transportation all within this family-oriented town make this a great place to call home! Home inspection for buyer's informational purposes only, home being sold as-is.
This property is off market, which means it's not currently listed for sale or rent on Zillow. This may be different from what's available on other websites or public sources.

