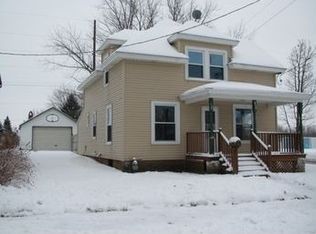Closed
$277,400
914 East Wisconsin STREET, Delavan, WI 53115
3beds
1,156sqft
Single Family Residence
Built in 1901
4,356 Square Feet Lot
$277,200 Zestimate®
$240/sqft
$1,989 Estimated rent
Home value
$277,200
$233,000 - $330,000
$1,989/mo
Zestimate® history
Loading...
Owner options
Explore your selling options
What's special
Completely Remodeled 3-Bedroom, 2-Bath Home with a Detached Garage! Welcome to this beautifully renovated 3-bedroom, 2-bathroom home, where modern updates blend seamlessly with classic charm. From the moment you step into the inviting living room, you'll appreciate the thoughtful design and quality craftsmanship throughout. The bright, open kitchen has brand-new appliances--perfect for both daily living and entertaining. Enjoy the convenience of main floor laundry, a spacious master suite with a private bathroom, and a partial basement offering additional storage. With a detached garage and move-in-ready updates, this home is a must-see. Don't miss your chance--call today to schedule your private showing!
Zillow last checked: 8 hours ago
Listing updated: July 25, 2025 at 06:13am
Listed by:
Joshua Hibl 262-903-5382,
Hibl's Real Estate Sales, Inc.
Bought with:
Marisa L Baeurle
Source: WIREX MLS,MLS#: 1910745 Originating MLS: Metro MLS
Originating MLS: Metro MLS
Facts & features
Interior
Bedrooms & bathrooms
- Bedrooms: 3
- Bathrooms: 2
- Full bathrooms: 2
Primary bedroom
- Level: Upper
- Area: 120
- Dimensions: 12 x 10
Bedroom 2
- Level: Upper
- Area: 99
- Dimensions: 11 x 9
Bedroom 3
- Level: Upper
- Area: 135
- Dimensions: 15 x 9
Bathroom
- Features: Tub Only, Master Bedroom Bath: Tub/Shower Combo, Shower Over Tub
Kitchen
- Level: Main
- Area: 144
- Dimensions: 12 x 12
Living room
- Level: Main
- Area: 165
- Dimensions: 15 x 11
Heating
- Natural Gas, Forced Air
Cooling
- Central Air
Appliances
- Included: Dishwasher, Dryer, Microwave, Oven, Range, Refrigerator
Features
- Flooring: Wood
- Basement: Partial,Sump Pump
Interior area
- Total structure area: 1,156
- Total interior livable area: 1,156 sqft
Property
Parking
- Total spaces: 2
- Parking features: Detached, 2 Car
- Garage spaces: 2
Features
- Levels: Two
- Stories: 2
Lot
- Size: 4,356 sqft
- Dimensions: .10
- Features: Sidewalks
Details
- Parcel number: XLDA 00030
- Zoning: Residential
- Special conditions: Arms Length
Construction
Type & style
- Home type: SingleFamily
- Architectural style: Other
- Property subtype: Single Family Residence
Materials
- Vinyl Siding
Condition
- 21+ Years
- New construction: No
- Year built: 1901
Utilities & green energy
- Sewer: Public Sewer
- Water: Public
- Utilities for property: Cable Available
Community & neighborhood
Location
- Region: Delavan
- Municipality: Delavan
Price history
| Date | Event | Price |
|---|---|---|
| 7/25/2025 | Sold | $277,400-0.9%$240/sqft |
Source: | ||
| 7/22/2025 | Pending sale | $279,900$242/sqft |
Source: | ||
| 6/24/2025 | Contingent | $279,900$242/sqft |
Source: | ||
| 6/11/2025 | Price change | $279,900-3.4%$242/sqft |
Source: | ||
| 4/16/2025 | Price change | $289,900-3.3%$251/sqft |
Source: | ||
Public tax history
| Year | Property taxes | Tax assessment |
|---|---|---|
| 2024 | $1,598 +26% | $121,900 +78% |
| 2023 | $1,268 -0.3% | $68,500 |
| 2022 | $1,271 +1.8% | $68,500 |
Find assessor info on the county website
Neighborhood: 53115
Nearby schools
GreatSchools rating
- 5/10Phoenix Middle SchoolGrades: 5-8Distance: 1.5 mi
- 4/10Delavan-Darien High SchoolGrades: 9-12Distance: 1.4 mi
- NATurtle Creek Elementary SchoolGrades: PK-2Distance: 1.9 mi
Schools provided by the listing agent
- Middle: Phoenix
- High: Delavan-Darien
- District: Delavan-Darien
Source: WIREX MLS. This data may not be complete. We recommend contacting the local school district to confirm school assignments for this home.
Get pre-qualified for a loan
At Zillow Home Loans, we can pre-qualify you in as little as 5 minutes with no impact to your credit score.An equal housing lender. NMLS #10287.
Sell for more on Zillow
Get a Zillow Showcase℠ listing at no additional cost and you could sell for .
$277,200
2% more+$5,544
With Zillow Showcase(estimated)$282,744
