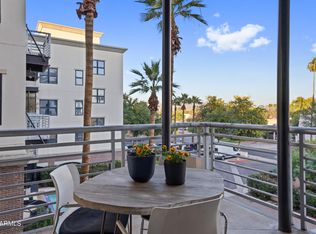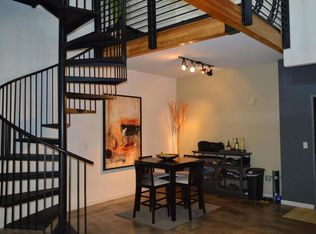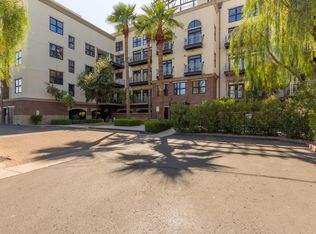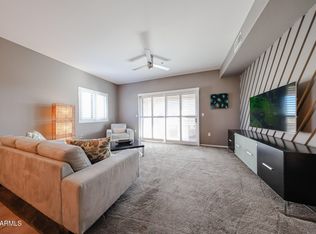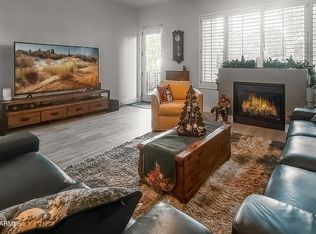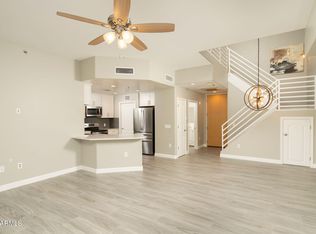Now priced lower than the most recent sale in the community and beautifully upgraded throughout! Experience the energy of Central Phoenix in this modern, two-story loft offering both style and functionality. The open-concept main level features soaring ceilings, concrete floors, and flexible living space—perfect for entertaining, working from home, or relaxing. The kitchen is equipped with sleek maple cabinetry, stainless steel appliances, a gas range, and a convenient bar area for casual dining.
Upstairs, access your spacious bedroom retreat by spiral staircase or direct third-floor entry for added convenience. The suite includes a cozy seating area, a large walk-in closet, and a beautifully designed bathroom complete with a dual-head walk-in shower and marble vanity with dual sinks. French doors open to two private balconies overlooking the community pool, the ideal spot to unwind Located close to some of the best dining, shopping, and entertainment Phoenix has to offer, this is urban living at its finest.
For sale
Price cut: $10 (12/20)
$408,990
914 E Osborn Rd UNIT 208, Phoenix, AZ 85014
1beds
1,308sqft
Est.:
Condominium
Built in 2001
-- sqft lot
$-- Zestimate®
$313/sqft
$599/mo HOA
What's special
Cozy seating areaPrivate balconiesSpacious bedroom retreatSoaring ceilingsDual-head walk-in showerFlexible living spaceSleek maple cabinetry
- 164 days |
- 345 |
- 24 |
Likely to sell faster than
Zillow last checked: 10 hours ago
Listing updated: December 20, 2025 at 01:12pm
Listed by:
Kristi Hinkle 734-497-0340,
MCO Realty
Source: ARMLS,MLS#: 6883524

Tour with a local agent
Facts & features
Interior
Bedrooms & bathrooms
- Bedrooms: 1
- Bathrooms: 2
- Full bathrooms: 1
- 1/2 bathrooms: 1
Heating
- Electric
Cooling
- Central Air, Ceiling Fan(s)
Appliances
- Included: Electric Cooktop
Features
- High Speed Internet, Double Vanity, 9+ Flat Ceilings, Elevator, Vaulted Ceiling(s), Kitchen Island, Pantry, Full Bth Master Bdrm
- Flooring: Vinyl, Concrete
- Windows: Low Emissivity Windows, Double Pane Windows
- Has basement: No
Interior area
- Total structure area: 1,308
- Total interior livable area: 1,308 sqft
Video & virtual tour
Property
Parking
- Total spaces: 2
- Parking features: Gated, Garage Door Opener, Assigned
- Garage spaces: 2
Features
- Stories: 2
- Exterior features: Balcony
- Spa features: None
- Fencing: See Remarks,Other
Lot
- Size: 74 Square Feet
Details
- Parcel number: 11818122
Construction
Type & style
- Home type: Condo
- Architectural style: Contemporary
- Property subtype: Condominium
- Attached to another structure: Yes
Materials
- Stucco, Steel Frame, Painted, Brick, Slump Block
- Roof: Built-Up,Foam
Condition
- Year built: 2001
Utilities & green energy
- Electric: 220 Volts in Kitchen
- Sewer: Public Sewer
- Water: City Water
Community & HOA
Community
- Features: Pool, Community Spa, Community Spa Htd, Near Light Rail Stop, Near Bus Stop, Fitness Center
- Security: Fire Sprinkler System
- Subdivision: ARTISAN LOFTS CONDOMINIUM
HOA
- Has HOA: Yes
- Services included: Roof Repair, Insurance, Sewer, Cable TV, Maintenance Grounds, Trash, Water, Roof Replacement, Maintenance Exterior
- HOA fee: $599 monthly
- HOA name: Artisan Loft
- HOA phone: 602-437-4777
Location
- Region: Phoenix
Financial & listing details
- Price per square foot: $313/sqft
- Tax assessed value: $336,100
- Annual tax amount: $2,491
- Date on market: 7/18/2025
- Cumulative days on market: 164 days
- Listing terms: Cash,Conventional
- Ownership: Fee Simple
- Electric utility on property: Yes
Estimated market value
Not available
Estimated sales range
Not available
Not available
Price history
Price history
| Date | Event | Price |
|---|---|---|
| 12/20/2025 | Price change | $408,9900%$313/sqft |
Source: | ||
| 11/22/2025 | Price change | $409,000-1.4%$313/sqft |
Source: | ||
| 11/9/2025 | Listed for rent | $2,400+6.7%$2/sqft |
Source: ARMLS #6944964 Report a problem | ||
| 10/30/2025 | Price change | $415,000-1.2%$317/sqft |
Source: | ||
| 10/9/2025 | Price change | $420,000-2.3%$321/sqft |
Source: | ||
Public tax history
Public tax history
| Year | Property taxes | Tax assessment |
|---|---|---|
| 2025 | $2,577 +3.5% | $33,610 -5.9% |
| 2024 | $2,491 -7.4% | $35,700 +77.4% |
| 2023 | $2,689 +0.6% | $20,121 -12.7% |
Find assessor info on the county website
BuyAbility℠ payment
Est. payment
$2,863/mo
Principal & interest
$1981
HOA Fees
$599
Other costs
$283
Climate risks
Neighborhood: Encanto
Nearby schools
GreatSchools rating
- 4/10Longview Elementary SchoolGrades: PK-8Distance: 0.6 mi
- 2/10North High SchoolGrades: 9-12Distance: 0.5 mi
- 6/10Osborn Middle SchoolGrades: 7-8Distance: 2 mi
Schools provided by the listing agent
- Elementary: Longview Elementary School
- Middle: Osborn Middle School
- High: North High School
- District: Osborn Elementary District
Source: ARMLS. This data may not be complete. We recommend contacting the local school district to confirm school assignments for this home.
- Loading
- Loading
