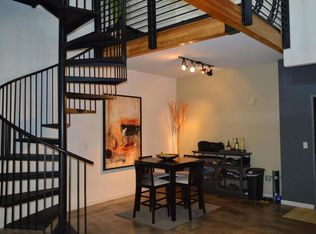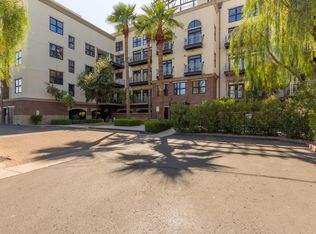NOT BANK OWNED, NOT A SHORT SALE! Rare Double Unit Condo Located in the Artisan Lofts. Home Features Two Balconies Looking out to the Phoenix Country Club, Concrete Flooring, Exposed Ductwork, Granite and Stainless Steel Counter Tops, High End Appliances, 3 Parking Spaces, and More. There are Very Few Lofts of this Size Available in the Phoenix Market, Especially at this Price! One Year Home Warranty. Financing Options Available. Move-In Ready! Call for our Cash, Quick Close, Discount Pricing!
This property is off market, which means it's not currently listed for sale or rent on Zillow. This may be different from what's available on other websites or public sources.


