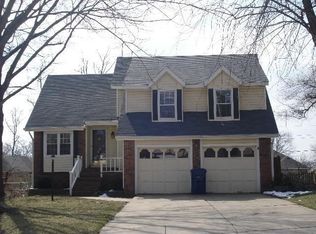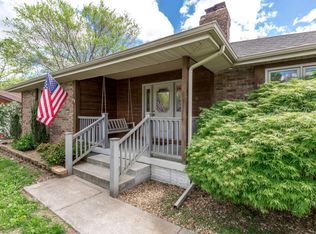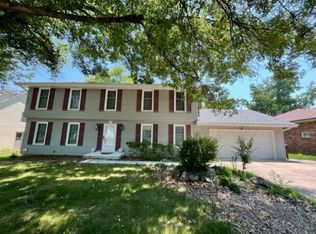914 E. Manchester Dr., Springfield, MO 65810 - Set in the popular Cherokee Estates, you will find this beautiful, fully renovated home, just minutes from James River Freeway and Cox Hospital S., with plenty of shopping and dining options close by. Master Suite with vaulted ceiling, french doors with private deck, walk-in tile shower, jetted tub and walk-in closet with attic access. 2 additional bedrooms on the upper level, one has double doors and could be used as an office, and a second full bathroom. On the main floor you have a spacious Great Room and the kitchen area with a vaulted ceiling, and french doors to the back deck. A few steps down from this living area is a large family room with a coffin vault ceiling, gas fireplace, 1 3/4 bath, garage access and french doors to the backyard. There is a 4th bedroom in the basement with a large recreation room that could also be a bedroom, as well as a large mechanical room / washer & dryer (electric) connections. All flooring is completely new and there is recessed lighting throughout the kitchen, both living areas and the master bedroom. Garage is spacious with 2 separate overhead doors. Exterior has new siding, a large carport, new concrete steps and porch on the front entry, with mature trees and landscaping. The back boasts a large deck, with a nice sized fenced yard, and garage access.
This property is off market, which means it's not currently listed for sale or rent on Zillow. This may be different from what's available on other websites or public sources.



