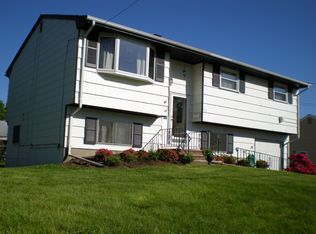Sold for $570,000 on 06/03/24
$570,000
914 Dorn Ave, Middlesex, NJ 08846
3beds
2,327sqft
Single Family Residence
Built in 1960
0.8 Acres Lot
$630,500 Zestimate®
$245/sqft
$3,576 Estimated rent
Home value
$630,500
$580,000 - $687,000
$3,576/mo
Zestimate® history
Loading...
Owner options
Explore your selling options
What's special
BOM Buyer failed to perform. LOT IS ABLE TO BE SUBDIVIDED upon township application and approval. Beautifully renovated, spacious ranch with gorgeous natural light and all new flooring throughout. This bright and cheery home features a fully loaded new kitchen: granite, stainless, center island ,soft close drawers. Extra wall of cabinetry. Formal living room with full wall of glass windows on 2 sides. Formal dining room with built in cabinet. Florida room off of kitchen. 3 bedrooms. All new full bath with separate vanity area.. Huge great room/family room with separate entrance. Full course basement features; laundry room, storage rooms, half bath, full bar in main finished area. Large finished bonus room w closets and back stairs leads to great room on main level. Oversized detached garage with work area. Extra parking. Inground pool. Landscape design. Fully fenced. Largest lot in town. Close to schools, park, shopping. Commuter friendly.
Zillow last checked: 8 hours ago
Listing updated: June 05, 2024 at 08:43am
Listed by:
KATHLEEN H. FARAH,
COLDWELL BANKER REALTY 908-879-4900
Source: All Jersey MLS,MLS#: 2407482R
Facts & features
Interior
Bedrooms & bathrooms
- Bedrooms: 3
- Bathrooms: 2
- Full bathrooms: 1
- 1/2 bathrooms: 1
Bathroom
- Features: Tub Shower
Dining room
- Features: Formal Dining Room
- Area: 192
- Dimensions: 16 x 12
Family room
- Area: 468
- Length: 26
Kitchen
- Features: Granite/Corian Countertops, Kitchen Island, Eat-in Kitchen, Separate Dining Area
- Area: 180
- Dimensions: 18 x 10
Living room
- Area: 320
- Dimensions: 20 x 16
Basement
- Area: 0
Heating
- Baseboard Hotwater
Cooling
- Central Air
Appliances
- Included: Dishwasher, Dryer, Gas Range/Oven, Refrigerator, Washer, Gas Water Heater
Features
- Great Room, 3 Bedrooms, Kitchen, Living Room, Bath Full, Storage, Dining Room, Florida Room, None, Library/Office, Additional Bath, Other Room(s)
- Flooring: Laminate
- Basement: Full, Finished, Bath Half, Other Room(s), Storage Space, Interior Entry, Laundry Facilities
- Number of fireplaces: 1
- Fireplace features: Wood Burning
Interior area
- Total structure area: 2,327
- Total interior livable area: 2,327 sqft
Property
Parking
- Total spaces: 2
- Parking features: Concrete, 3 Cars Deep, Additional Parking, Garage, Oversized, Detached, Driveway, Paved
- Garage spaces: 2
- Has uncovered spaces: Yes
Features
- Levels: One
- Stories: 1
- Exterior features: Fencing/Wall, Yard
- Has private pool: Yes
- Pool features: Outdoor Pool, Private, In Ground
- Fencing: Fencing/Wall
Lot
- Size: 0.80 Acres
- Dimensions: 339.00 x 100.00
- Features: Near Shopping, Near Train, Level, Near Public Transit
Details
- Parcel number: 10000861000004
- Zoning: R-75
Construction
Type & style
- Home type: SingleFamily
- Architectural style: Ranch, Custom Home
- Property subtype: Single Family Residence
Materials
- Roof: Asphalt
Condition
- Year built: 1960
Utilities & green energy
- Gas: Natural Gas
- Sewer: Public Sewer
- Water: Public
- Utilities for property: Underground Utilities
Community & neighborhood
Community
- Community features: Outdoor Pool
Location
- Region: Middlesex
Other
Other facts
- Ownership: Fee Simple
Price history
| Date | Event | Price |
|---|---|---|
| 6/3/2024 | Sold | $570,000-0.9%$245/sqft |
Source: | ||
| 4/22/2024 | Contingent | $575,000$247/sqft |
Source: | ||
| 3/6/2024 | Price change | $575,000-5.7%$247/sqft |
Source: | ||
| 1/27/2024 | Listed for sale | $610,000+64.9%$262/sqft |
Source: | ||
| 3/14/2022 | Sold | $370,000-6.3%$159/sqft |
Source: Public Record | ||
Public tax history
| Year | Property taxes | Tax assessment |
|---|---|---|
| 2024 | $10,992 -2.8% | $475,000 -7.5% |
| 2023 | $11,308 -26.9% | $513,300 +228% |
| 2022 | $15,479 +2.6% | $156,500 |
Find assessor info on the county website
Neighborhood: 08846
Nearby schools
GreatSchools rating
- 6/10Hazelwood Elementary SchoolGrades: PK-3Distance: 0.1 mi
- 4/10Von E Mauger Middle SchoolGrades: 6-8Distance: 0.3 mi
- 4/10Middlesex High SchoolGrades: 9-12Distance: 1.1 mi
Get a cash offer in 3 minutes
Find out how much your home could sell for in as little as 3 minutes with a no-obligation cash offer.
Estimated market value
$630,500
Get a cash offer in 3 minutes
Find out how much your home could sell for in as little as 3 minutes with a no-obligation cash offer.
Estimated market value
$630,500
