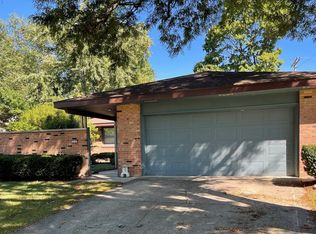Closed
$245,000
914 Devonshire Dr, Champaign, IL 61821
4beds
2,052sqft
Single Family Residence
Built in 1962
-- sqft lot
$273,800 Zestimate®
$119/sqft
$2,118 Estimated rent
Home value
$273,800
$257,000 - $293,000
$2,118/mo
Zestimate® history
Loading...
Owner options
Explore your selling options
What's special
Welcome home to this beautifully updated 4 bedroom, 2 bath split-level home conveniently located near schools, parks, restaurants and shopping in Champaign! The clean, crisp exterior sets the stage for the stylish updates found inside. The upstairs boasts stunning hardwood floors in both the living room and open dining room. Entertain with ease in the remodeled kitchen featuring bright white cabinets, stainless appliances and great working counterspace. Follow the gorgeous hardwood flooring down the hall and into two spacious bedrooms, one of which offers double closets. You'll appreciate the updated light fixture found in the entry way before heading down to the lower level to find a large family room complete with a cozy fireplace with built-in shelving. Two additional bedrooms, second updated bath, huge laundry room and a bonus storage area or drop zone off the garage entry complete the tour. Outside, you'll find a fantastic patio perfect for backyard cookouts plus a huge wood deck overlooking the fenced backyard with beautiful shade trees! Don't let this amazing property get away!
Zillow last checked: 8 hours ago
Listing updated: September 21, 2023 at 01:01am
Listing courtesy of:
Ryan Dallas 217-712-3853,
RYAN DALLAS REAL ESTATE
Bought with:
Nick Taylor, CRB,CRS,GRI
Taylor Realty Associates
Source: MRED as distributed by MLS GRID,MLS#: 11850575
Facts & features
Interior
Bedrooms & bathrooms
- Bedrooms: 4
- Bathrooms: 2
- Full bathrooms: 2
Primary bedroom
- Features: Flooring (Hardwood)
- Level: Main
- Area: 240 Square Feet
- Dimensions: 12X20
Bedroom 2
- Features: Flooring (Hardwood)
- Level: Main
- Area: 132 Square Feet
- Dimensions: 11X12
Bedroom 3
- Features: Flooring (Vinyl)
- Level: Lower
- Area: 160 Square Feet
- Dimensions: 10X16
Bedroom 4
- Features: Flooring (Vinyl)
- Level: Lower
- Area: 120 Square Feet
- Dimensions: 10X12
Dining room
- Features: Flooring (Hardwood)
- Level: Main
- Area: 121 Square Feet
- Dimensions: 11X11
Family room
- Features: Flooring (Vinyl)
- Level: Lower
- Area: 208 Square Feet
- Dimensions: 13X16
Kitchen
- Features: Flooring (Vinyl)
- Level: Main
- Area: 121 Square Feet
- Dimensions: 11X11
Laundry
- Features: Flooring (Ceramic Tile)
- Level: Basement
- Area: 110 Square Feet
- Dimensions: 11X10
Living room
- Features: Flooring (Hardwood)
- Level: Main
- Area: 272 Square Feet
- Dimensions: 17X16
Heating
- Natural Gas
Cooling
- Central Air
Appliances
- Included: Range, Dishwasher, Refrigerator
Features
- Built-in Features
- Flooring: Hardwood
- Basement: None
- Number of fireplaces: 1
- Fireplace features: Wood Burning, Family Room
Interior area
- Total structure area: 2,052
- Total interior livable area: 2,052 sqft
- Finished area below ground: 0
Property
Parking
- Total spaces: 2
- Parking features: On Site, Garage Owned, Attached, Garage
- Attached garage spaces: 2
Accessibility
- Accessibility features: No Disability Access
Features
- Patio & porch: Deck, Patio
Lot
- Dimensions: 100X141X54X122
Details
- Parcel number: 452023427004
- Special conditions: None
Construction
Type & style
- Home type: SingleFamily
- Property subtype: Single Family Residence
Materials
- Brick, Wood Siding
Condition
- New construction: No
- Year built: 1962
Utilities & green energy
- Sewer: Public Sewer
- Water: Public
Community & neighborhood
Location
- Region: Champaign
Other
Other facts
- Listing terms: Conventional
- Ownership: Fee Simple
Price history
| Date | Event | Price |
|---|---|---|
| 9/19/2023 | Sold | $245,000$119/sqft |
Source: | ||
| 8/28/2023 | Contingent | $245,000$119/sqft |
Source: | ||
| 8/23/2023 | Price change | $245,000-2%$119/sqft |
Source: | ||
| 8/9/2023 | Listed for sale | $250,000+2.1%$122/sqft |
Source: | ||
| 6/17/2023 | Listing removed | -- |
Source: Owner Report a problem | ||
Public tax history
| Year | Property taxes | Tax assessment |
|---|---|---|
| 2024 | $4,487 -4.9% | $57,450 +9.8% |
| 2023 | $4,718 +6.3% | $52,320 +8.4% |
| 2022 | $4,438 +2.5% | $48,260 +2% |
Find assessor info on the county website
Neighborhood: 61821
Nearby schools
GreatSchools rating
- 4/10Bottenfield Elementary SchoolGrades: K-5Distance: 0.3 mi
- 3/10Jefferson Middle SchoolGrades: 6-8Distance: 1.5 mi
- 6/10Central High SchoolGrades: 9-12Distance: 1.9 mi
Schools provided by the listing agent
- High: Central High School
- District: 4
Source: MRED as distributed by MLS GRID. This data may not be complete. We recommend contacting the local school district to confirm school assignments for this home.
Get pre-qualified for a loan
At Zillow Home Loans, we can pre-qualify you in as little as 5 minutes with no impact to your credit score.An equal housing lender. NMLS #10287.
